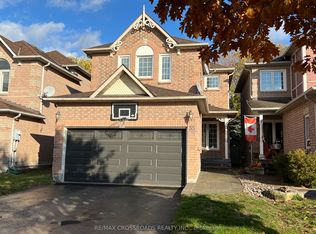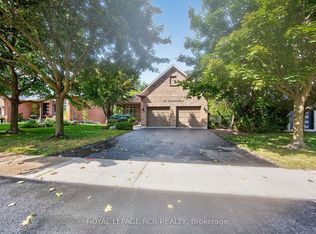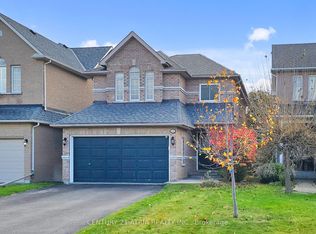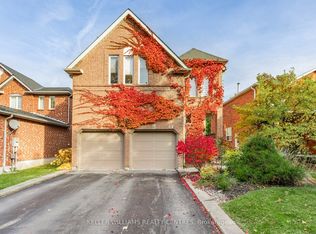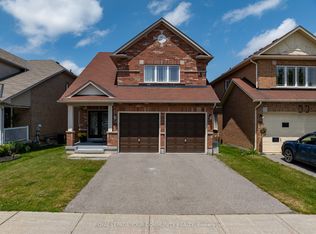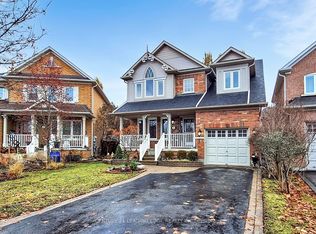Beautiful 4 Bedroom Home By Minto in Highly Desirable & Convenient Bayview/Wellington Neighbourhood. This Stunning Sun-filled Home offers Comfort and Elegance Featuring 9' Ceilings on Main Floor, Skylight over Staircase, Updated kitchen with Quartz Counter-tops, Spacious Island, S/S Appliances and Gas Fireplace. Backyard Oasis with Newly Landscaped Backyard. Walk out to Elevated Composite Deck and Gazebo. Enjoy the Serenity of a Private Deep Lot with Westerly View over Protected Ravine Area. Long Driveway, No Sidewalk on quiet neighbourhood. Spacious Master Bedroom with Updated 4 Piece Ensuite Overlooking Scenic Backyard View. Finished Basement with Large Recreation Area. Great Location, Steps away from Parks, Close to Schools, 404, GO Station, Walking Distance to Groceries including T&T Supermarket, Restaurants and St. Andrew's Golf Course. Please See 3D Virtual Tour
For sale
C$1,299,888
42 Ballymore Dr, Aurora, ON L4G 7E6
4beds
3baths
Single Family Residence
Built in ----
4,939 Square Feet Lot
$-- Zestimate®
C$--/sqft
C$-- HOA
What's special
Skylight over staircaseSpacious islandGas fireplaceNewly landscaped backyardElevated composite deckPrivate deep lotLong driveway
- 161 days |
- 4 |
- 0 |
Zillow last checked: 8 hours ago
Listing updated: September 23, 2025 at 05:41pm
Listed by:
CENTURY 21 REGAL REALTY INC.
Source: TRREB,MLS®#: N12259113 Originating MLS®#: Toronto Regional Real Estate Board
Originating MLS®#: Toronto Regional Real Estate Board
Facts & features
Interior
Bedrooms & bathrooms
- Bedrooms: 4
- Bathrooms: 3
Heating
- Forced Air, Gas
Cooling
- Central Air
Appliances
- Included: Water Heater Owned, Water Softener
Features
- Central Vacuum
- Basement: Finished,Full
- Has fireplace: Yes
- Fireplace features: Natural Gas
Interior area
- Living area range: 2000-2500 null
Property
Parking
- Total spaces: 6
- Parking features: Available, Private Double, Garage Door Opener
- Has garage: Yes
Features
- Stories: 2
- Patio & porch: Deck
- Pool features: None
Lot
- Size: 4,939 Square Feet
- Features: Greenbelt/Conservation, Public Transit, Place Of Worship, School, Ravine, Park
Details
- Additional structures: Fence - Partial, Gazebo
- Parcel number: 036241186
Construction
Type & style
- Home type: SingleFamily
- Property subtype: Single Family Residence
Materials
- Brick
- Foundation: Concrete, Poured Concrete
- Roof: Asphalt Shingle
Utilities & green energy
- Sewer: Sewer
Community & HOA
Community
- Security: Smoke Detector(s), Carbon Monoxide Detector(s)
Location
- Region: Aurora
Financial & listing details
- Annual tax amount: C$5,784
- Date on market: 7/3/2025
CENTURY 21 REGAL REALTY INC.
By pressing Contact Agent, you agree that the real estate professional identified above may call/text you about your search, which may involve use of automated means and pre-recorded/artificial voices. You don't need to consent as a condition of buying any property, goods, or services. Message/data rates may apply. You also agree to our Terms of Use. Zillow does not endorse any real estate professionals. We may share information about your recent and future site activity with your agent to help them understand what you're looking for in a home.
Price history
Price history
Price history is unavailable.
Public tax history
Public tax history
Tax history is unavailable.Climate risks
Neighborhood: L4G
Nearby schools
GreatSchools rating
No schools nearby
We couldn't find any schools near this home.
- Loading
