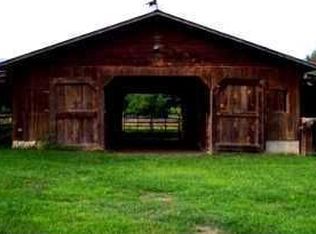This immaculate 2/2 home is situated on almost 2 magical acres. The ever-changing light offers spectacular sunrises & sunsets as light explodes on the mountain across Fires Creek. The lovely, breezy decks can be enjoyed nearly year-round, relaxing to the noisy creek on the hammock or by the cozy firepit as it gets chilly out. Snuggle up w your favorite book in the sunroom or enjoy gazing out the picture windows at the changing seasons & lovely meadow. There is plenty of storage, from the detached garage w/ attic, shelving & storage room to the large bench seats in the sunroom & the numerous cabinets, pantries and closets. There is a long circular driveway with tons of parking & enough room for an RV. The grounds are meticulously maintained offering a variety of flowering plants & fruit trees. And all this just minutes away from the Nantahala National Forest, Fires Creek Picnic Area & Black Bear Sanctuary and ALL THE JOYS OF MOUNTAIN LIVING!
This property is off market, which means it's not currently listed for sale or rent on Zillow. This may be different from what's available on other websites or public sources.

