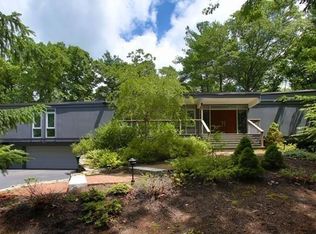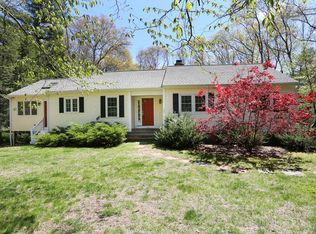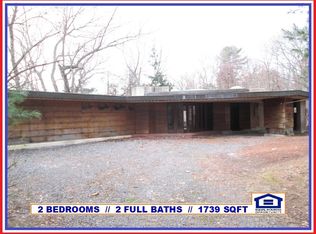Delightful and expansive four bedroom ranch style home with a contemporary aesthetic! The thoughtfully designed floor plan features a dramatic cathedral ceiling living room highlighted with custom floor-to-ceiling windows and a fireplace, and is open to a spacious formal dining room with a glass slider to the deck. The spacious eat-in kitchen offers a large island, lots of counter space and storage, and access to a wonderful cathedral ceiling screened porch. The four bedrooms are all on the main level with hardwood floors, and the master suite has two walk-in closets, private bath and spa (hot tub) room. The lower level features a large rec/family room with a fireplace and bar area. This proud "original" owner home is located in a coveted neighborhood convenient for commuting and shopping!
This property is off market, which means it's not currently listed for sale or rent on Zillow. This may be different from what's available on other websites or public sources.


