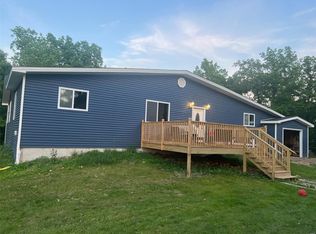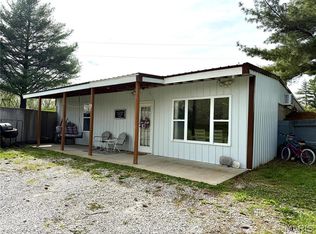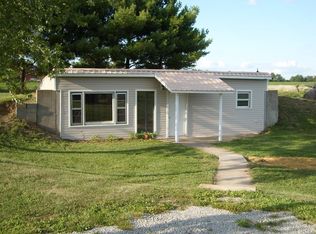Closed
Listing Provided by:
Chelsey R Van Horn 573-826-5648,
Milner Agency
Bought with: Zdefault Office
Price Unknown
42 Berger Rd, Middletown, MO 63359
3beds
1,500sqft
Single Family Residence
Built in 2001
5 Acres Lot
$278,000 Zestimate®
$--/sqft
$1,404 Estimated rent
Home value
$278,000
Estimated sales range
Not available
$1,404/mo
Zestimate® history
Loading...
Owner options
Explore your selling options
What's special
One owner home with excellent maintenance kept! This earth contact home offers 3 bedrooms, 2 full baths. Beautiful 50x8 front, covered porch with view of the yard and surrounding woods. Very private, wet creek, walking/ four-wheeler trail that takes you to the back property line. Open floor concept with kitchen/dining combo. TONS of custom oak cabinetry with lifetime warranty, large pantry. All kitchen appliances convey. Half-vault ceiling in the living room, ventless propane freestanding stove. All vinyl plank flooring throughout. Laundry room has peel & stick. Oversized primary bathroom (13x11) with jetted corner tub, separate standup shower. 2024- detached garage added, 8 ft overhang, electric only. 2024- new gutters and replaced well pressure tank. Hot water heater replaced 3 yrs ago. All electric. Private well, county water available if desired to connect. Septic with leach field. Lots of deer, turkey, wildlife! Come see!
Zillow last checked: 8 hours ago
Listing updated: October 14, 2025 at 07:13am
Listing Provided by:
Chelsey R Van Horn 573-826-5648,
Milner Agency
Bought with:
Default Zmember
Zdefault Office
Source: MARIS,MLS#: 25023400 Originating MLS: East Central Board of REALTORS
Originating MLS: East Central Board of REALTORS
Facts & features
Interior
Bedrooms & bathrooms
- Bedrooms: 3
- Bathrooms: 2
- Full bathrooms: 2
- Main level bathrooms: 2
- Main level bedrooms: 3
Primary bedroom
- Level: Main
- Area: 140
- Dimensions: 14 x 10
Bedroom
- Level: Main
- Area: 112
- Dimensions: 14 x 8
Bedroom
- Level: Main
- Area: 112
- Dimensions: 14 x 8
Bedroom
- Level: Main
- Area: 112
- Dimensions: 14 x 8
Primary bathroom
- Level: Main
- Area: 143
- Dimensions: 13 x 11
Bathroom
- Level: Main
- Area: 42
- Dimensions: 7 x 6
Kitchen
- Level: Main
- Area: 238
- Dimensions: 17 x 14
Laundry
- Level: Main
- Area: 119
- Dimensions: 17 x 7
Living room
- Level: Main
- Area: 322
- Dimensions: 23 x 14
Heating
- Forced Air, Electric
Cooling
- Central Air, Electric
Appliances
- Included: Electric Water Heater
Features
- Kitchen/Dining Room Combo, Vaulted Ceiling(s), Custom Cabinetry, Pantry, Tub
- Has basement: No
- Number of fireplaces: 1
- Fireplace features: Free Standing, Ventless, Living Room
Interior area
- Total structure area: 1,500
- Total interior livable area: 1,500 sqft
- Finished area above ground: 1,500
Property
Parking
- Total spaces: 1
- Parking features: RV Access/Parking, Detached
- Garage spaces: 1
Features
- Levels: One
- Patio & porch: Covered
Lot
- Size: 5 Acres
- Dimensions: 5 acres
- Features: Wooded
Details
- Parcel number: 029.129000000006.001
- Special conditions: Standard
Construction
Type & style
- Home type: SingleFamily
- Architectural style: Traditional,Earth House
- Property subtype: Single Family Residence
Materials
- Foundation: Slab
Condition
- Year built: 2001
Utilities & green energy
- Sewer: Septic Tank
- Water: Community, Well
- Utilities for property: Natural Gas Available
Community & neighborhood
Location
- Region: Middletown
- Subdivision: None
Other
Other facts
- Listing terms: Cash,Conventional,FHA,USDA Loan,VA Loan,Other
- Ownership: Private
Price history
| Date | Event | Price |
|---|---|---|
| 10/2/2025 | Sold | -- |
Source: | ||
| 9/3/2025 | Pending sale | $255,000$170/sqft |
Source: | ||
| 8/13/2025 | Price change | $255,000-1.9%$170/sqft |
Source: | ||
| 8/1/2025 | Price change | $260,000-1.9%$173/sqft |
Source: | ||
| 7/18/2025 | Price change | $265,000-1.9%$177/sqft |
Source: | ||
Public tax history
| Year | Property taxes | Tax assessment |
|---|---|---|
| 2025 | -- | $23,450 +15.7% |
| 2024 | -- | $20,270 |
| 2023 | -- | $20,270 +4.1% |
Find assessor info on the county website
Neighborhood: 63359
Nearby schools
GreatSchools rating
- 2/10Wellsville Elementary SchoolGrades: PK-5Distance: 9.7 mi
- 4/10Wellsville High SchoolGrades: 6-12Distance: 9.7 mi
Schools provided by the listing agent
- Elementary: Wellsville Elem.
- Middle: Wellsville High
- High: Wellsville High
Source: MARIS. This data may not be complete. We recommend contacting the local school district to confirm school assignments for this home.


