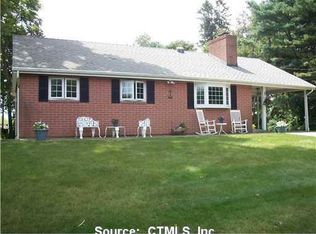Sold for $1,800,000 on 10/15/25
$1,800,000
42 Bluff Street, Westbrook, CT 06498
4beds
4,236sqft
Single Family Residence
Built in 2001
10,454.4 Square Feet Lot
$-- Zestimate®
$425/sqft
$6,151 Estimated rent
Home value
Not available
Estimated sales range
Not available
$6,151/mo
Zestimate® history
Loading...
Owner options
Explore your selling options
What's special
This beautiful seaside home has it all! Situated on a partially shaded bluff overlooking Long Island Sound, it has amazing views from almost every window. The 3 generously sized bedrooms, master bedroom suite, 3 full baths, and large dry basement fulfill all of your needs. The 2 car, attached garage will store not only your cars, but an abundance of beach and water toys. The carefully designed open floor plan with 36 inch doorways offers an opportunity for one-floor living. Additional amenities such as, the outdoor shower, whole-house generator, 2 gas fireplaces, central air, and oil heat make this home a comfortable and inviting place to enjoy the peace and serenity of beach living. You're just steps away from the sun and sand with private deeded beach rights in the highly sought after Grove Beach Association. There's plenty of space and ample closets for your every need. Enjoy waterfront living with beautiful views, plenty of shade in the ample sized yard, and a lovely breeze while sitting on the patio. The best part of all is that the house is NOT in the flood plain and does not require flood insurance. You will sleep easy to the sound of the waves but without the worry of flooding or water damage. A MUST SEE!
Zillow last checked: 8 hours ago
Listing updated: October 16, 2025 at 11:24am
Listed by:
Jason Saphire 877-249-5478,
www.HomeZu.com 877-249-5478
Bought with:
Jason Saphire, REB.0788861
www.HomeZu.com
Source: Smart MLS,MLS#: 24104125
Facts & features
Interior
Bedrooms & bathrooms
- Bedrooms: 4
- Bathrooms: 5
- Full bathrooms: 3
- 1/2 bathrooms: 2
Primary bedroom
- Features: Ceiling Fan(s), Fireplace, Full Bath, Walk-In Closet(s), Hardwood Floor
- Level: Main
Bedroom
- Features: Wall/Wall Carpet
- Level: Main
Bedroom
- Features: Wall/Wall Carpet
- Level: Main
Bedroom
- Features: Hardwood Floor
- Level: Main
Dining room
- Features: Tile Floor
- Level: Main
Family room
- Features: Ceiling Fan(s), Fireplace, Tile Floor
- Level: Main
Kitchen
- Features: Dining Area, Tile Floor
- Level: Main
Living room
- Features: Tile Floor
- Level: Main
Heating
- Forced Air, Oil, Propane
Cooling
- Central Air
Appliances
- Included: Oven/Range, Microwave, Refrigerator, Freezer, Ice Maker, Dishwasher, Disposal, Instant Hot Water, Washer, Dryer, Water Heater
- Laundry: Main Level
Features
- Open Floorplan
- Windows: Storm Window(s)
- Basement: Full,Unfinished
- Attic: Pull Down Stairs
- Number of fireplaces: 2
Interior area
- Total structure area: 4,236
- Total interior livable area: 4,236 sqft
- Finished area above ground: 2,824
- Finished area below ground: 1,412
Property
Parking
- Total spaces: 2
- Parking features: Attached, Garage Door Opener
- Attached garage spaces: 2
Accessibility
- Accessibility features: Bath Grab Bars, Roll-In Shower
Features
- Patio & porch: Patio
- Exterior features: Rain Gutters, Garden, Lighting
- Has view: Yes
- View description: Water
- Has water view: Yes
- Water view: Water
- Waterfront features: Walk to Water, Beach Access, Association Required, Access
Lot
- Size: 10,454 sqft
- Features: Secluded, Few Trees
Details
- Parcel number: 1039208
- Zoning: HDR
- Other equipment: Generator
Construction
Type & style
- Home type: SingleFamily
- Architectural style: Colonial
- Property subtype: Single Family Residence
Materials
- Vinyl Siding
- Foundation: Concrete Perimeter
- Roof: Asphalt
Condition
- New construction: No
- Year built: 2001
Utilities & green energy
- Sewer: Septic Tank
- Water: Public
- Utilities for property: Cable Available
Green energy
- Energy efficient items: Thermostat, Windows
Community & neighborhood
Security
- Security features: Security System
Community
- Community features: Medical Facilities, Park, Public Rec Facilities, Shopping/Mall
Location
- Region: Westbrook
- Subdivision: Grove Beach
HOA & financial
HOA
- Has HOA: Yes
- HOA fee: $50 annually
- Amenities included: Lake/Beach Access
Price history
| Date | Event | Price |
|---|---|---|
| 10/15/2025 | Sold | $1,800,000+2.9%$425/sqft |
Source: | ||
| 6/14/2025 | Listed for sale | $1,750,000$413/sqft |
Source: | ||
Public tax history
| Year | Property taxes | Tax assessment |
|---|---|---|
| 2025 | $13,284 +3.7% | $590,390 |
| 2024 | $12,811 +1.8% | $590,390 |
| 2023 | $12,587 +2.7% | $590,390 |
Find assessor info on the county website
Neighborhood: 06498
Nearby schools
GreatSchools rating
- 8/10Westbrook Middle SchoolGrades: 5-8Distance: 2.3 mi
- 7/10Westbrook High SchoolGrades: 9-12Distance: 2.4 mi
- 7/10Daisy Ingraham SchoolGrades: PK-4Distance: 2.3 mi
Schools provided by the listing agent
- Elementary: Daisy Ingraham
- High: Westbrook
Source: Smart MLS. This data may not be complete. We recommend contacting the local school district to confirm school assignments for this home.

Get pre-qualified for a loan
At Zillow Home Loans, we can pre-qualify you in as little as 5 minutes with no impact to your credit score.An equal housing lender. NMLS #10287.
