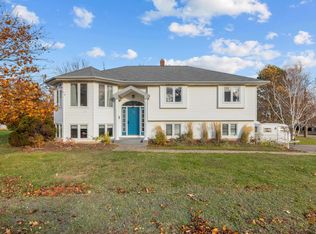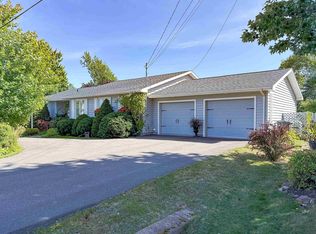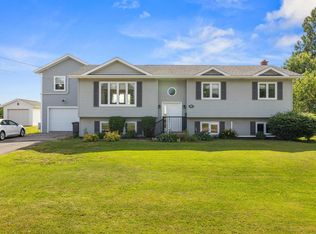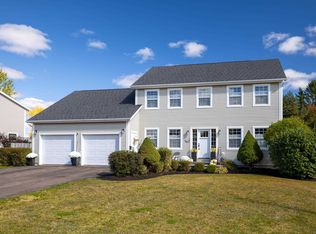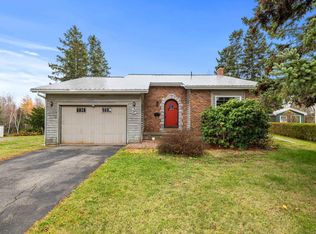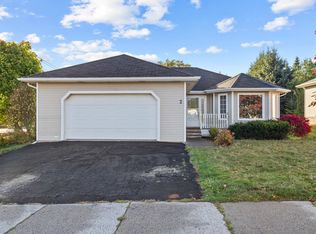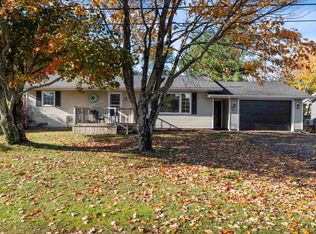42 Braemore Ave, Charlottetown, PE C1E 1P8
What's special
- 61 days |
- 57 |
- 2 |
Zillow last checked: 8 hours ago
Listing updated: October 15, 2025 at 05:50am
Huan Shen,PEI - Sales,
EXIT Realty PEI
Facts & features
Interior
Bedrooms & bathrooms
- Bedrooms: 3
- Bathrooms: 2
- Full bathrooms: 2
- Main level bathrooms: 2
- Main level bedrooms: 3
Rooms
- Room types: Living Room, Dining Room, Kitchen, Laundry, Primary Bedroom, Bedroom, Ensuite Bath 1, Bath 1
Primary bedroom
- Level: Main
- Area: 189
- Dimensions: 12.6 x 15
Bedroom 1
- Level: Main
- Area: 169
- Dimensions: 13 x 13
Bedroom 2
- Level: Main
- Area: 126.1
- Dimensions: 13 x 9.7
Bathroom 1
- Level: Main
- Area: 58.8
- Dimensions: 7 x 8.4
Dining room
- Level: Main
Kitchen
- Level: Main
- Area: 165
- Dimensions: 15 x 11
Living room
- Level: Main
- Area: 244.8
- Dimensions: 18 x 13.6
Heating
- Baseboard, Fireplace(s), Ductless, Floor Furnace
Appliances
- Included: Electric Oven, Electric Range, Dishwasher, Dryer, Washer, Refrigerator
Features
- Ensuite Bath
- Flooring: Ceramic Tile, Laminate
- Basement: None
- Has fireplace: Yes
- Fireplace features: Propane
Interior area
- Total structure area: 1,420
- Total interior livable area: 1,420 sqft
Property
Parking
- Total spaces: 1.5
- Parking features: Paved, Attached, 1.5, Garage
- Attached garage spaces: 1.5
- Details: Parking Details(Paved), Garage Details(20 X 21)
Features
- Patio & porch: Deck
Lot
- Size: 9,147.6 Square Feet
- Dimensions: 0.21 acre
- Features: Landscaped, Under 0.5 Acres
Details
- Additional structures: Shed(s)
- Parcel number: 910752
- Zoning: Res
- Other equipment: HRV (Heat Rcvry Ventln), Fuel Tank(s)
Construction
Type & style
- Home type: SingleFamily
- Architectural style: Bungalow
- Property subtype: Single Family Residence
Materials
- Vinyl Siding
- Foundation: Slab
- Roof: Asphalt
Condition
- Year built: 2004
Utilities & green energy
- Sewer: Municipal
- Water: Municipal
- Utilities for property: Cable Connected, Electricity Connected, High Speed Internet, Phone Connected, Electric, Oil, Propane
Community & HOA
Community
- Features: Park, Playground, Near Public Transport, School Bus Service
Location
- Region: Charlottetown
Financial & listing details
- Price per square foot: C$330/sqft
- Tax assessed value: C$343,800
- Annual tax amount: C$5,960
- Date on market: 10/15/2025
- Electric utility on property: Yes
(902) 388-0363
By pressing Contact Agent, you agree that the real estate professional identified above may call/text you about your search, which may involve use of automated means and pre-recorded/artificial voices. You don't need to consent as a condition of buying any property, goods, or services. Message/data rates may apply. You also agree to our Terms of Use. Zillow does not endorse any real estate professionals. We may share information about your recent and future site activity with your agent to help them understand what you're looking for in a home.
Price history
Price history
| Date | Event | Price |
|---|---|---|
| 10/15/2025 | Listed for sale | C$469,000C$330/sqft |
Source: | ||
Public tax history
Public tax history
Tax history is unavailable.Climate risks
Neighborhood: C1E
Nearby schools
GreatSchools rating
No schools nearby
We couldn't find any schools near this home.
Schools provided by the listing agent
- Elementary: West Royalty Elementary School
- Middle: Queen Charlotte Intermediate School
- High: Colonel Gray Senior High School
Source: Prince Edward Island REA. This data may not be complete. We recommend contacting the local school district to confirm school assignments for this home.
- Loading
