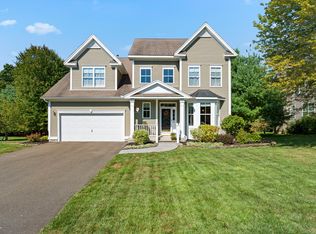This stunning craftsman style Colonial is located at the end of a cul-de-sac in sought-after Fieldstone Farm. The home will captivate you the moment you walk through the front door. There is a great open floorplan on the first floor offers a formal living room (currently used also as a music room) and a formal dining room, both with beautiful hardwood floors and crown molding. The family room features a fireplace for cozy winter evenings. This room is open to the spacious kitchen and breakfast area. The kitchen has new stainless steel appliances, a center island with breakfast bar and a pantry. Also on this level is a powder room and laundry room. Upstairs is a fantastic master bedroom with his & her walk-in closets and an amazing full bath. There are three additional bedrooms and a full bath on this level. The finished basement has 9' ceilings and features a recreation and game room area. There is also plenty of space to create your own home theater! Other features include 3 zone heat & A/C, 80 gal hot water heater, side loading garage (only home in community with this feature) and underground electric fencing. Off of the kitchen area is a large deck for your summer BBQ's. Picture yourself sitting on the deck in the evening while watching the deer roaming in the open space behind your home.
This property is off market, which means it's not currently listed for sale or rent on Zillow. This may be different from what's available on other websites or public sources.

