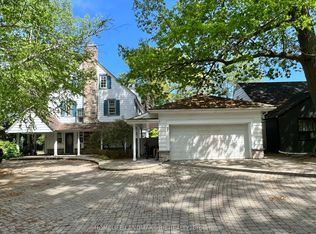FURNISHED RENTAL - LONG/SHORT TERM! RAVINE LOT - LIVE IN THE FOREST! FIVE BEDROOMS PLUS NANNY SUITE! Blog TO's fairytale house (May 2025). Tucked away on a cul-de-sac, this ravine lot with a forest-like setting, has 5 bedrooms, plus a basement nanny suite with a walkout at grade! 4 car parking. Gas stove/ss fridge/ double oven/air fryer/microwave. Main floor patio. Private deck off Primary bedroom. A rare blend of tranquility and urban convenience. Like a nature retreat just minutes from transit, this 1928 (Geowarehouse) home is nestled on a lush, hilly, ravine and provides the peaceful ambiance while being conveniently located close to public transit and major city hubs. With multiple living spaces and charming character, the home's warm and cozy interiors feature timeless details, large windows that frame stunning views, well maintained with old world charm. The backyard (ravine) offers a perfect spot to connect with nature, like your own private forest. Experience the best of both worlds' peace and seclusion, with easy access to all the transit and the subway, all amenities of the city just minutes away. This unique property is perfect for those seeking a serene retreat without sacrificing the conveniences of urban living. A wood burning fireplace in the huge south facing, living room with a built-in entertainment closet, a coffered ceiling in the dining room, plaster molding throughout main and second floors. Second floor laundry, large, spacious, primary bedroom with en-suite and walk out to private deck. New HVAC (2025) new stainless-steel fridge and microwave (2025), new bar fridge on 3rd floor (2025), wall mounted furnace/hot water tank (2015). Lower-level walks out at grade. 2-pc washroom off the main foyer, Total 4,394 square feet including lower level - as per floorplans. The lot widens to 100 feet and extends back to 190 feet (see attached). Heated floors in primary bathroom and lower-level bathroom.
House for rent
C$8,999/mo
42 Brookfield Rd, Toronto, ON M2P 1A9
6beds
Price may not include required fees and charges.
Singlefamily
Available now
-- Pets
Air conditioner, central air
In unit laundry
4 Parking spaces parking
Natural gas, radiant, fireplace
What's special
Ravine lotForest-like settingGas stoveSs fridgeAir fryerMain floor patioMultiple living spaces
- 17 hours
- on Zillow |
- -- |
- -- |
Travel times
Add up to $600/yr to your down payment
Consider a first-time homebuyer savings account designed to grow your down payment with up to a 6% match & 4.15% APY.
Facts & features
Interior
Bedrooms & bathrooms
- Bedrooms: 6
- Bathrooms: 4
- Full bathrooms: 4
Heating
- Natural Gas, Radiant, Fireplace
Cooling
- Air Conditioner, Central Air
Appliances
- Included: Dryer, Washer
- Laundry: In Unit, In-Suite Laundry
Features
- In-Law Suite, Primary Bedroom - Main Floor
- Has basement: Yes
- Has fireplace: Yes
- Furnished: Yes
Property
Parking
- Total spaces: 4
- Details: Contact manager
Features
- Exterior features: Contact manager
Construction
Type & style
- Home type: SingleFamily
- Property subtype: SingleFamily
Materials
- Roof: Asphalt
Utilities & green energy
- Utilities for property: Internet, Water
Community & HOA
Location
- Region: Toronto
Financial & listing details
- Lease term: Contact For Details
Price history
Price history is unavailable.
![[object Object]](https://photos.zillowstatic.com/fp/e3e86b6a60e15a3e46cda5140d0f80f8-p_i.jpg)
