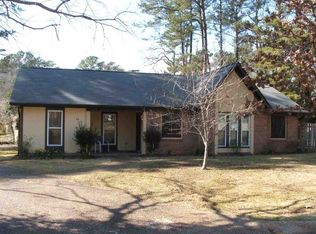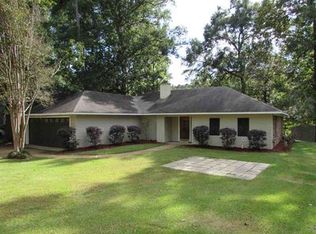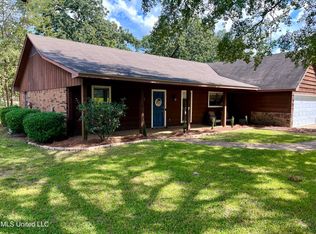Closed
Price Unknown
42 Caneridge Ct, Brandon, MS 39042
3beds
1,846sqft
Residential, Single Family Residence
Built in 1980
0.3 Acres Lot
$244,800 Zestimate®
$--/sqft
$1,949 Estimated rent
Home value
$244,800
$225,000 - $267,000
$1,949/mo
Zestimate® history
Loading...
Owner options
Explore your selling options
What's special
Great one owner home situated on a quiet cul-de-sac. This home is in immaculate condition and features a large vaulted family room, foyer, formal dining and great eat-in kitchen with island. Updated stainless steel appliances including wall oven, built-in microwave, cook top, dishwasher and even the refrigerator remains. 3 spacious bedrooms with an abundance of closets and storage. Stained concrete floors with neutral paint colors throughout. Primary suite is light and bright with built-ins and a walk-in closet. Large laundry/mud room and the washer and dryer remain. Roof and HVAC are 4 years old. Enjoy the fall evenings on the covered front porch and grilling on the back patio. 2 car carport with double storage rooms and a storage shed. Convenient to shopping and dining. Neighborhood pool and tennis courts. Call your realtor today to view with fabulous home.
Zillow last checked: 8 hours ago
Listing updated: December 10, 2024 at 08:41am
Listed by:
Kim Griffin 601-940-5927,
Harper Homes Real Estate LLC
Bought with:
Kim Griffin, S27137
Harper Homes Real Estate LLC
Source: MLS United,MLS#: 4091755
Facts & features
Interior
Bedrooms & bathrooms
- Bedrooms: 3
- Bathrooms: 2
- Full bathrooms: 2
Heating
- Central, Natural Gas
Cooling
- Central Air
Appliances
- Included: Cooktop, Dishwasher, Disposal, Exhaust Fan, Gas Water Heater, Refrigerator, Stainless Steel Appliance(s), Washer/Dryer
- Laundry: Laundry Room
Features
- Ceiling Fan(s), Double Vanity, Eat-in Kitchen, Entrance Foyer, Kitchen Island, Storage, Vaulted Ceiling(s)
- Flooring: Ceramic Tile, Concrete
- Windows: Insulated Windows
- Has fireplace: Yes
- Fireplace features: Wood Burning
Interior area
- Total structure area: 1,846
- Total interior livable area: 1,846 sqft
Property
Parking
- Total spaces: 2
- Parking features: Attached, Attached Carport, Carport, Storage, Concrete
- Has attached garage: Yes
- Carport spaces: 2
Features
- Levels: One
- Stories: 1
- Patio & porch: Front Porch, Patio
- Exterior features: Rain Gutters
- Fencing: Chain Link,Partial
Lot
- Size: 0.30 Acres
- Features: City Lot
Details
- Additional structures: Shed(s)
- Parcel number: H09g00001100070
Construction
Type & style
- Home type: SingleFamily
- Architectural style: Ranch
- Property subtype: Residential, Single Family Residence
Materials
- Brick, Wood Siding
- Foundation: Slab
- Roof: Architectural Shingles
Condition
- New construction: No
- Year built: 1980
Utilities & green energy
- Sewer: Public Sewer
- Water: Public
- Utilities for property: Cable Available, Electricity Connected, Natural Gas Connected, Sewer Connected, Water Connected
Community & neighborhood
Community
- Community features: Pool, Tennis Court(s)
Location
- Region: Brandon
- Subdivision: Crossgates
Price history
| Date | Event | Price |
|---|---|---|
| 12/9/2024 | Sold | -- |
Source: MLS United #4091755 | ||
| 10/10/2024 | Pending sale | $242,500$131/sqft |
Source: MLS United #4091755 | ||
| 10/7/2024 | Listed for sale | $242,500$131/sqft |
Source: MLS United #4091755 | ||
| 9/22/2024 | Pending sale | $242,500$131/sqft |
Source: MLS United #4091755 | ||
| 9/19/2024 | Listed for sale | $242,500$131/sqft |
Source: MLS United #4091755 | ||
Public tax history
| Year | Property taxes | Tax assessment |
|---|---|---|
| 2024 | $410 | $13,759 +17.1% |
| 2023 | $410 +1.2% | $11,749 |
| 2022 | $405 | $11,749 |
Find assessor info on the county website
Neighborhood: 39042
Nearby schools
GreatSchools rating
- 10/10Rouse Elementary SchoolGrades: PK-1Distance: 1.8 mi
- 8/10Brandon Middle SchoolGrades: 6-8Distance: 2.5 mi
- 9/10Brandon High SchoolGrades: 9-12Distance: 4.6 mi
Schools provided by the listing agent
- Elementary: Brandon
- Middle: Brandon
- High: Brandon
Source: MLS United. This data may not be complete. We recommend contacting the local school district to confirm school assignments for this home.


