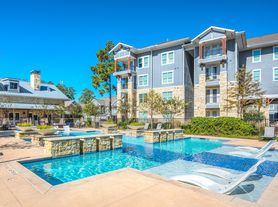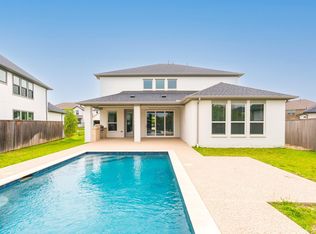The Perfect Package! This beautiful 4-bedroom, 3 -bath home offers comfort, space and style plus all the extras. A gated courtyard welcomes you into an inviting entry hall, flanked by a private study and formal dining room. The spacious living room features soaring ceilings, abundant natural light, gas log fireplace and views of the patio and backyard. The open-concept design connects seamlessly to the kitchen and breakfast area, creating an ideal space for everyday living and entertaining. All 4 bedrooms are conveniently located on the main floor, including a private primary suite with luxurious bath. Upstairs, you'll find a large game room with wet bar and separate media room perfect for relaxing or hosting guests. The backyard offers a covered patio and plenty of lawn space for outdoor fun. Washer, dryer and refrigerator are included. Ideally located near top-rated schools, shopping, dining, parks, pools & hike-and-bike trails. Schedule your showing today this one checks every box!
Copyright notice - Data provided by HAR.com 2022 - All information provided should be independently verified.
House for rent
$4,300/mo
42 Caprice Bend Pl, Tomball, TX 77375
4beds
3,832sqft
Price may not include required fees and charges.
Singlefamily
Available now
Electric, zoned, ceiling fan
Electric dryer hookup laundry
2 Attached garage spaces parking
Natural gas, fireplace
What's special
Gas log fireplaceGated courtyardInviting entry hallFormal dining roomAbundant natural lightCovered patioWet bar
- 63 days |
- -- |
- -- |
Zillow last checked: 8 hours ago
Listing updated: November 19, 2025 at 12:23pm
Travel times
Looking to buy when your lease ends?
Consider a first-time homebuyer savings account designed to grow your down payment with up to a 6% match & a competitive APY.
Facts & features
Interior
Bedrooms & bathrooms
- Bedrooms: 4
- Bathrooms: 4
- Full bathrooms: 3
- 1/2 bathrooms: 1
Rooms
- Room types: Breakfast Nook
Heating
- Natural Gas, Fireplace
Cooling
- Electric, Zoned, Ceiling Fan
Appliances
- Included: Dishwasher, Disposal, Double Oven, Dryer, Microwave, Oven, Refrigerator, Stove, Washer
- Laundry: Electric Dryer Hookup, In Unit, Washer Hookup
Features
- All Bedrooms Down, Ceiling Fan(s), High Ceilings, Prewired for Alarm System, Wet Bar
- Flooring: Carpet, Tile
- Has fireplace: Yes
Interior area
- Total interior livable area: 3,832 sqft
Property
Parking
- Total spaces: 2
- Parking features: Attached, Covered
- Has attached garage: Yes
- Details: Contact manager
Features
- Stories: 2
- Exterior features: 1 Living Area, All Bedrooms Down, Architecture Style: Traditional, Attached, Electric Dryer Hookup, Gameroom Up, Gas Log, Heating: Gas, High Ceilings, Insulated/Low-E windows, Lot Features: Subdivided, Media Room, Patio/Deck, Prewired for Alarm System, Sprinkler System, Subdivided, Tennis Court(s), Washer Hookup, Wet Bar, Window Coverings
Details
- Parcel number: 1336720010011
Construction
Type & style
- Home type: SingleFamily
- Property subtype: SingleFamily
Condition
- Year built: 2013
Community & HOA
Community
- Features: Tennis Court(s)
- Security: Security System
HOA
- Amenities included: Tennis Court(s)
Location
- Region: Tomball
Financial & listing details
- Lease term: Long Term,12 Months
Price history
| Date | Event | Price |
|---|---|---|
| 11/19/2025 | Price change | $4,300-4.4%$1/sqft |
Source: | ||
| 10/29/2025 | Price change | $4,500-2.2%$1/sqft |
Source: | ||
| 10/7/2025 | Listed for rent | $4,600+12.2%$1/sqft |
Source: | ||
| 8/29/2023 | Listing removed | -- |
Source: | ||
| 8/12/2023 | Price change | $4,100-4.7%$1/sqft |
Source: | ||

