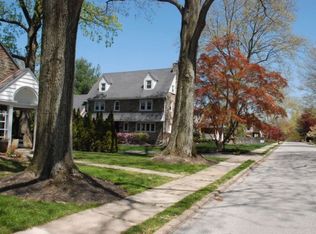Welcome to this charming 4 bedroom 2.5 Bath bright, charming colonial in desirable "Merion Golf Manor" and award winning Coopertown Elementary School. There have been many top quality improvements to this lovely home since the current family purchased it. New windows-New siding-New exterior overhang on front porch-4 zone HVAC-New Center Hall-Family Room with fireplace open to gutted Kitchen w/ gas oven, abundance of upgraded Kraftmaid cabinetry, granite counter tops and expansive center island, double stainless steel sink, hardwood floors, redesigned laundry/mud room with storage cabinetry and cubbies. Remodeled Dining Room with wainscoting crown molding, and new sliders to new maintenance free deck. Living Room with crown molding and hardwood flooring. Finished Basement with new wall to wall and storage room. New Posh Carerra marble Master Bath-double vanities and enlarged shower. Redone master Bedroom with sitting area. Hall Bath remodeled with double sinks and wainscoting. Custom fitted Bedroom closets. Spacious Bedrooms. Beautiful hardwood floors. Professionally decorated and painted. ...and much more... Super convenient walk to location. Very close to parks, shopping, restaurants and schools. This house is a dream!!
This property is off market, which means it's not currently listed for sale or rent on Zillow. This may be different from what's available on other websites or public sources.
