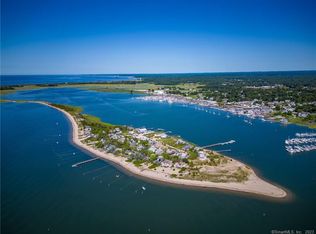Sold for $408,000 on 11/06/25
$408,000
42 Central Ave, Clinton, CT 06413
2beds
1baths
795sqft
SingleFamily
Built in 1949
6,969 Square Feet Lot
$-- Zestimate®
$513/sqft
$2,164 Estimated rent
Home value
Not available
Estimated sales range
Not available
$2,164/mo
Zestimate® history
Loading...
Owner options
Explore your selling options
What's special
42 Central Ave, Clinton, CT 06413 is a single family home that contains 795 sq ft and was built in 1949. It contains 2 bedrooms and 1 bathroom. This home last sold for $408,000 in November 2025.
The Rent Zestimate for this home is $2,164/mo.
Facts & features
Interior
Bedrooms & bathrooms
- Bedrooms: 2
- Bathrooms: 1
Heating
- Coal
Features
- Basement: None
Interior area
- Total interior livable area: 795 sqft
Property
Features
- Exterior features: Wood
Lot
- Size: 6,969 sqft
Details
- Parcel number: CLINM57B73L42
Construction
Type & style
- Home type: SingleFamily
Materials
- Roof: Asphalt
Condition
- Year built: 1949
Community & neighborhood
Location
- Region: Clinton
Price history
| Date | Event | Price |
|---|---|---|
| 11/6/2025 | Sold | $408,000-4%$513/sqft |
Source: Public Record | ||
| 8/22/2025 | Price change | $425,000-6.6%$535/sqft |
Source: | ||
| 7/30/2025 | Price change | $455,000-4.2%$572/sqft |
Source: | ||
| 7/17/2025 | Price change | $475,000-4.8%$597/sqft |
Source: | ||
| 6/27/2025 | Price change | $499,000-9.1%$628/sqft |
Source: | ||
Public tax history
| Year | Property taxes | Tax assessment |
|---|---|---|
| 2025 | $6,136 +2.9% | $197,038 |
| 2024 | $5,962 +1.4% | $197,038 |
| 2023 | $5,878 | $197,038 |
Find assessor info on the county website
Neighborhood: 06413
Nearby schools
GreatSchools rating
- 7/10Jared Eliot SchoolGrades: 5-8Distance: 2.2 mi
- 7/10The Morgan SchoolGrades: 9-12Distance: 2.4 mi
- 7/10Lewin G. Joel Jr. SchoolGrades: PK-4Distance: 2.6 mi

Get pre-qualified for a loan
At Zillow Home Loans, we can pre-qualify you in as little as 5 minutes with no impact to your credit score.An equal housing lender. NMLS #10287.
