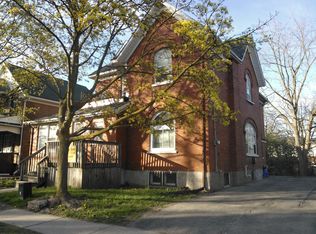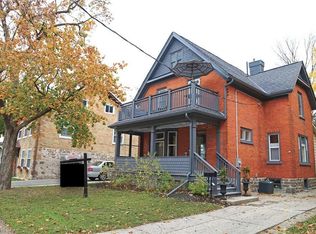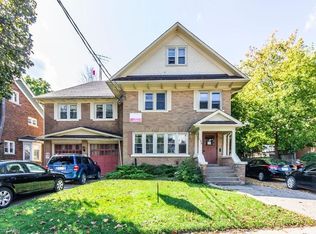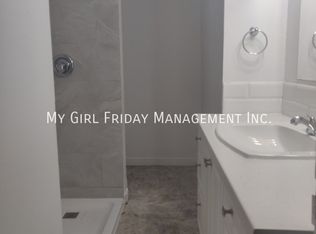Sold for $895,000 on 04/30/25
C$895,000
42 Central St, Waterloo, ON N2L 3A6
6beds
0baths
1,226sqft
Duplex, Multi Family
Built in 1963
-- sqft lot
$-- Zestimate®
C$730/sqft
$-- Estimated rent
Home value
Not available
Estimated sales range
Not available
Not available
Loading...
Owner options
Explore your selling options
What's special
**SOLD FIRM. Awaiting Depost. ** Welcome to 42 Central Street! $62,000 + Gross Annual Income Available Here! This charming property offers over 2,200 finished square feet across two levels, featuring modern updates and a flexible layout. Recent updates include a new, stylish main unit kitchen, complete with a generous amount of contemporary white cabinetry, a completely renovated lower level three piece bathroom, four newly installed front windows as well as some newer flooring. The daylight basement boasts heat ducts in the floors, enhancing comfort throughout. Abundance of parking with long, double wide driveway. Note new washing machine and new fridge. Nestled in the prestigious Albert-MacGregor Conservation District, this home is a perfect example of "Ranch-style architecture in sleek modern white brick"a must-see for architectural enthusiasts. The current layout consists of two, separate, three bedroom units legally duplexed by building permit in 2001. Each unit has a recently approved rental license. With its unbeatable location just steps from Uptown Waterloo, mere seconds from Waterloo Park, and walking distance to Wilfrid Laurier University (WLU) and the University of Waterloo (UW), this home offers unparalleled convenience. You will also find an abundance of shops, restaurants, and bars nearby, making it ideal for those who enjoy urban city living. This property checks all the boxes for a variety of buyers: first-time homeowners looking for a mortgage helper, university or tech employees who want to live close to work, parents searching for a prime location for their university-bound children, or investors seeking a strong rental opportunity in one of Ontario's most desirable markets. Available for May closing! Don't miss out on this incredible opportunity to schedule a private showing today!
Zillow last checked: 8 hours ago
Listing updated: August 21, 2025 at 12:00am
Listed by:
Mike Milovick, Broker,
Royal LePage Wolle Realty,
Jennifer Shingler, Salesperson,
Royal LePage Wolle Realty
Source: ITSO,MLS®#: 40691228Originating MLS®#: Cornerstone Association of REALTORS®
Facts & features
Interior
Bedrooms & bathrooms
- Bedrooms: 6
- Bathrooms: 0
Heating
- Forced Air, Natural Gas
Cooling
- None
Appliances
- Included: Dishwasher, Dryer, Refrigerator, Stove, Washer
- Laundry: Common Area
Features
- Accessory Apartment
- Basement: Walk-Up Access,Full,Finished
- Has fireplace: No
Interior area
- Total structure area: 2,268
- Total interior livable area: 1,226 sqft
- Finished area above ground: 1,226
- Finished area below ground: 1,042
Property
Parking
- Total spaces: 5
- Parking features: Attached Garage, Asphalt, Private Drive Double Wide
- Attached garage spaces: 1
- Uncovered spaces: 4
Features
- Frontage type: North
- Frontage length: 60.10
Lot
- Size: 5,981 sqft
- Dimensions: 99.52 x 60.1
- Features: Irregular Lot, Schools
Details
- Parcel number: 223760052
- Zoning: RC1
Construction
Type & style
- Home type: MultiFamily
- Property subtype: Duplex, Multi Family
Materials
- Brick
- Foundation: Poured Concrete
- Roof: Asphalt Shing
Condition
- 51-99 Years
- New construction: No
- Year built: 1963
Utilities & green energy
- Sewer: Sewer (Municipal)
- Water: Municipal
Community & neighborhood
Location
- Region: Waterloo
Price history
| Date | Event | Price |
|---|---|---|
| 4/30/2025 | Sold | C$895,000-0.5%C$730/sqft |
Source: ITSO #40691228 | ||
| 1/25/2025 | Listed for sale | C$899,900C$734/sqft |
Source: | ||
Public tax history
Tax history is unavailable.
Neighborhood: N2L
Nearby schools
GreatSchools rating
No schools nearby
We couldn't find any schools near this home.



