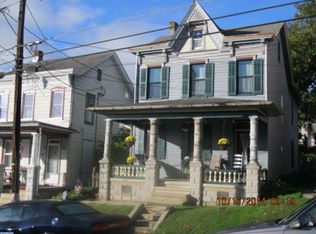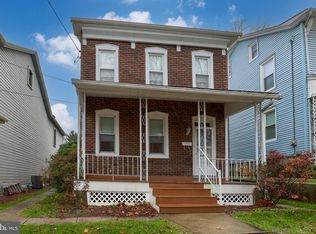Sold for $189,000 on 04/17/24
$189,000
42 Chestnut St, Mohnton, PA 19540
3beds
1,464sqft
Single Family Residence
Built in 1920
4,791 Square Feet Lot
$191,400 Zestimate®
$129/sqft
$1,903 Estimated rent
Home value
$191,400
$182,000 - $201,000
$1,903/mo
Zestimate® history
Loading...
Owner options
Explore your selling options
What's special
Bring your ideas to this Mohnton single home with a large patio, shed, large yard, and one car garage with an attached two-story utility building/workshop. This home needs updating but sits on a nice lot and has great potential. There are three private bedrooms and a spare room that leads to the primary bathroom. The unfinished attic has plenty of area for storage. A first floor half bathroom adds convenience. The enclosed side porch off the kitchen leads to the basement. Great opportunity for investors or for someone handy .planning to occupy this charming home! This home is being sold as is.
Zillow last checked: 8 hours ago
Listing updated: April 17, 2024 at 05:01pm
Listed by:
Jeffrey Reichart 610-413-2359,
Coldwell Banker Realty
Bought with:
Karl Becker, RS191894L
Coldwell Banker Realty
Source: Bright MLS,MLS#: PABK2041130
Facts & features
Interior
Bedrooms & bathrooms
- Bedrooms: 3
- Bathrooms: 2
- Full bathrooms: 1
- 1/2 bathrooms: 1
- Main level bathrooms: 2
- Main level bedrooms: 3
Basement
- Area: 0
Heating
- Forced Air, Radiator, Natural Gas
Cooling
- None
Appliances
- Included: Gas Water Heater
Features
- Basement: Concrete,Unfinished
- Has fireplace: No
Interior area
- Total structure area: 1,464
- Total interior livable area: 1,464 sqft
- Finished area above ground: 1,464
- Finished area below ground: 0
Property
Parking
- Total spaces: 1
- Parking features: Garage Door Opener, Storage, Public, Detached
- Garage spaces: 1
Accessibility
- Accessibility features: None
Features
- Levels: Two
- Stories: 2
- Pool features: None
Lot
- Size: 4,791 sqft
Details
- Additional structures: Above Grade, Below Grade
- Parcel number: 65439517119472
- Zoning: RESIDENTIAL
- Special conditions: Standard
Construction
Type & style
- Home type: SingleFamily
- Architectural style: Other
- Property subtype: Single Family Residence
Materials
- Vinyl Siding, Aluminum Siding
- Foundation: Permanent
Condition
- New construction: No
- Year built: 1920
Utilities & green energy
- Sewer: Public Sewer
- Water: Public
Community & neighborhood
Location
- Region: Mohnton
- Subdivision: None Available
- Municipality: MOHNTON BORO
Other
Other facts
- Listing agreement: Exclusive Right To Sell
- Listing terms: Cash,Conventional
- Ownership: Fee Simple
Price history
| Date | Event | Price |
|---|---|---|
| 8/27/2025 | Listing removed | $199,000$136/sqft |
Source: | ||
| 8/14/2025 | Price change | $199,000-2.9%$136/sqft |
Source: | ||
| 7/30/2025 | Listed for sale | $204,900+8.4%$140/sqft |
Source: | ||
| 4/17/2024 | Sold | $189,000+11.2%$129/sqft |
Source: | ||
| 3/27/2024 | Pending sale | $170,000$116/sqft |
Source: | ||
Public tax history
| Year | Property taxes | Tax assessment |
|---|---|---|
| 2025 | $3,678 +6.2% | $76,100 |
| 2024 | $3,462 +2.7% | $76,100 |
| 2023 | $3,372 +4.4% | $76,100 |
Find assessor info on the county website
Neighborhood: 19540
Nearby schools
GreatSchools rating
- 5/10Intermediate SchoolGrades: 5-6Distance: 2.1 mi
- 4/10Governor Mifflin Middle SchoolGrades: 7-8Distance: 1.8 mi
- 6/10Governor Mifflin Senior High SchoolGrades: 9-12Distance: 1.9 mi
Schools provided by the listing agent
- District: Governor Mifflin
Source: Bright MLS. This data may not be complete. We recommend contacting the local school district to confirm school assignments for this home.

Get pre-qualified for a loan
At Zillow Home Loans, we can pre-qualify you in as little as 5 minutes with no impact to your credit score.An equal housing lender. NMLS #10287.
Sell for more on Zillow
Get a free Zillow Showcase℠ listing and you could sell for .
$191,400
2% more+ $3,828
With Zillow Showcase(estimated)
$195,228
