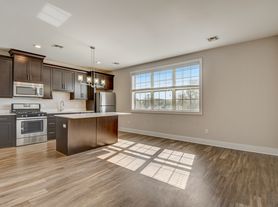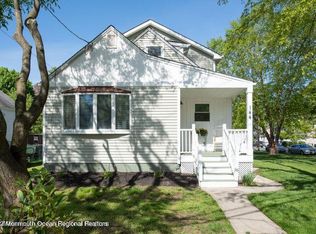Classic 4-bedroom Stucco Shore Colonial offering both charm and modern convenience. Features include a partial-house generator, gas heat, and central air. The timeless design showcases distinctive architectural details, beautiful moldings, and hardwood flooring throughout. A spacious unfinished walk-up attic provides potential for additional living space.
This prime location is just steps from the Count Basie Theatre, offering easy access to world-class entertainment, and only a short distance to the Red Bank Train Station for a convenient NYC commute. Downtown Red Bank's shopping and fine dining are only a few blocks away.
An exceptional opportunity to rent in one of Red Bank's most desirable and convenient neighborhoods.
House for rent
Accepts Zillow applications
$3,975/mo
42 Chestnut St, Red Bank, NJ 07701
4beds
1,898sqft
Price may not include required fees and charges.
Single family residence
Available now
No pets
Central air
In unit laundry
Detached parking
Heat pump
What's special
Central airDistinctive architectural detailsGas heatUnfinished walk-up atticBeautiful moldingsHardwood flooring
- 1 day |
- -- |
- -- |
Travel times
Facts & features
Interior
Bedrooms & bathrooms
- Bedrooms: 4
- Bathrooms: 2
- Full bathrooms: 2
Heating
- Heat Pump
Cooling
- Central Air
Appliances
- Included: Dishwasher, Dryer, Freezer, Microwave, Oven, Refrigerator, Washer
- Laundry: In Unit
Features
- Flooring: Hardwood, Tile
Interior area
- Total interior livable area: 1,898 sqft
Property
Parking
- Parking features: Detached, Off Street
- Details: Contact manager
Features
- Exterior features: Bicycle storage, Lawn, Parking Pad
Details
- Parcel number: 3900062000000012
Construction
Type & style
- Home type: SingleFamily
- Property subtype: Single Family Residence
Community & HOA
Location
- Region: Red Bank
Financial & listing details
- Lease term: 1 Year
Price history
| Date | Event | Price |
|---|---|---|
| 10/16/2025 | Listed for rent | $3,975$2/sqft |
Source: Zillow Rentals | ||
| 10/15/2025 | Sold | $720,000-4%$379/sqft |
Source: | ||
| 9/10/2025 | Pending sale | $750,000$395/sqft |
Source: | ||
| 8/30/2025 | Price change | $750,000-6.2%$395/sqft |
Source: | ||
| 8/7/2025 | Price change | $799,900-3%$421/sqft |
Source: | ||

