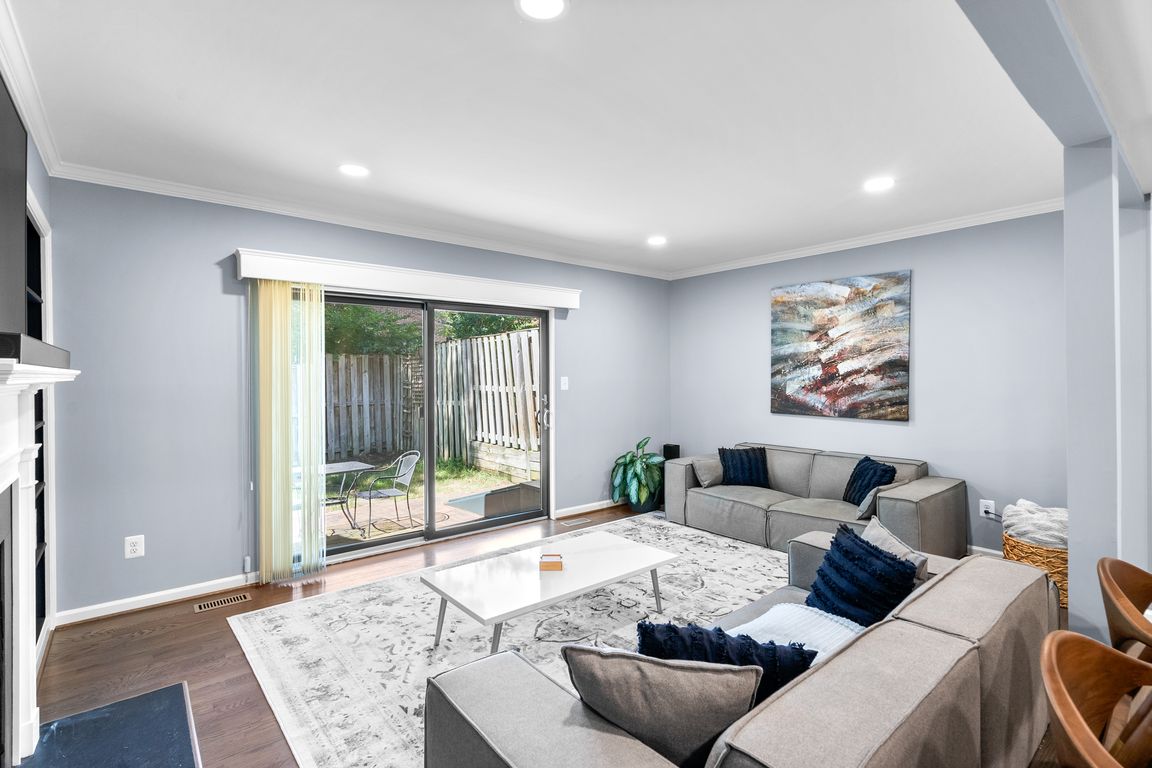
Under contractPrice cut: $14.1K (10/22)
$824,900
3beds
1,800sqft
42 City Gate Ln, Annapolis, MD 21401
3beds
1,800sqft
Townhouse
Built in 1981
1,500 sqft
Open parking
$458 price/sqft
$350 semi-annually HOA fee
What's special
Open-concept renovationPrivate patioNew roof and guttersFlowing hardwood floorsStainless steel appliancesSleek quartz countersRear sliding door
Welcome to 42 City Gate Lane in the desirable City Gate neighborhood of Annapolis. This move-in ready residence offers 3 bedrooms, 2 full baths, and 2 half baths, thoughtfully updated for modern living. The showpiece main level features a complete open-concept renovation: upgraded cabinetry, a generous center island, sleek quartz counters, ...
- 75 days |
- 728 |
- 13 |
Source: Bright MLS,MLS#: MDAA2124168
Travel times
Living Room
Kitchen
Primary Bedroom
Zillow last checked: 8 hours ago
Listing updated: October 25, 2025 at 04:48am
Listed by:
Michael Kane 443-810-6526,
RE/MAX Distinctive Real Estate, Inc. 3019660035,
Listing Team: Mike Kane Group
Source: Bright MLS,MLS#: MDAA2124168
Facts & features
Interior
Bedrooms & bathrooms
- Bedrooms: 3
- Bathrooms: 4
- Full bathrooms: 2
- 1/2 bathrooms: 2
- Main level bathrooms: 1
Rooms
- Room types: Dining Room, Primary Bedroom, Bedroom 2, Bedroom 3, Kitchen, Family Room, Basement, Utility Room, Bathroom 2, Primary Bathroom, Half Bath
Primary bedroom
- Features: Flooring - Wood
- Level: Upper
Bedroom 2
- Features: Flooring - Wood
- Level: Upper
Bedroom 3
- Features: Flooring - Wood
- Level: Upper
Primary bathroom
- Features: Flooring - Ceramic Tile
- Level: Upper
Bathroom 2
- Features: Flooring - Ceramic Tile
- Level: Upper
Basement
- Level: Lower
Dining room
- Features: Flooring - Wood
- Level: Main
Family room
- Features: Flooring - Wood
- Level: Main
Half bath
- Level: Main
Half bath
- Level: Lower
Kitchen
- Features: Flooring - Wood
- Level: Main
Utility room
- Level: Lower
Heating
- Heat Pump, Electric
Cooling
- Central Air, Electric
Appliances
- Included: Dishwasher, Dryer, Disposal, Exhaust Fan, Cooktop, Refrigerator, Washer, Electric Water Heater
- Laundry: In Basement
Features
- Bathroom - Tub Shower, Ceiling Fan(s), Combination Kitchen/Dining, Dining Area, Open Floorplan, Kitchen Island, Recessed Lighting, Upgraded Countertops
- Flooring: Hardwood, Wood
- Basement: Full,Interior Entry
- Number of fireplaces: 1
- Fireplace features: Wood Burning
Interior area
- Total structure area: 2,100
- Total interior livable area: 1,800 sqft
- Finished area above ground: 1,400
- Finished area below ground: 400
Property
Parking
- Parking features: Permit Required, On Street, Off Street, Parking Lot
- Has uncovered spaces: Yes
Accessibility
- Accessibility features: None
Features
- Levels: Three
- Stories: 3
- Exterior features: Sidewalks
- Pool features: None
- Fencing: Wood
Lot
- Size: 1,500 Square Feet
Details
- Additional structures: Above Grade, Below Grade
- Parcel number: 020610690029965
- Zoning: 011
- Special conditions: Standard
Construction
Type & style
- Home type: Townhouse
- Architectural style: Colonial
- Property subtype: Townhouse
Materials
- Brick
- Foundation: Block
- Roof: Asphalt
Condition
- Excellent
- New construction: No
- Year built: 1981
Utilities & green energy
- Sewer: Public Sewer
- Water: Public
Community & HOA
Community
- Subdivision: City Gate
HOA
- Has HOA: Yes
- HOA fee: $350 semi-annually
Location
- Region: Annapolis
- Municipality: Annapolis
Financial & listing details
- Price per square foot: $458/sqft
- Tax assessed value: $573,267
- Annual tax amount: $7,764
- Date on market: 8/27/2025
- Listing agreement: Exclusive Agency
- Listing terms: Cash,VA Loan,Conventional,FHA
- Ownership: Fee Simple