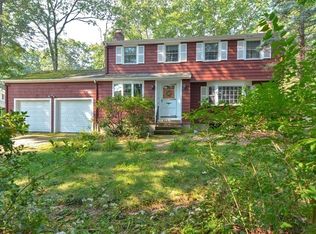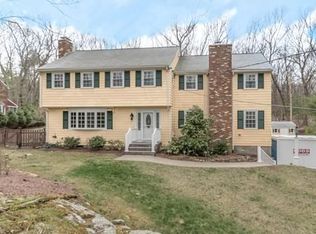Sold for $920,000
$920,000
42 Country Club Rd, Dedham, MA 02026
4beds
2,164sqft
Single Family Residence
Built in 1966
0.93 Acres Lot
$943,400 Zestimate®
$425/sqft
$5,100 Estimated rent
Home value
$943,400
$868,000 - $1.03M
$5,100/mo
Zestimate® history
Loading...
Owner options
Explore your selling options
What's special
Welcome Home to this gracious center entrance colonial, tucked away in one of Dedham's most coveted areas, Precinct One. This home has gone through a huge transformation with updates to the kitchen, new bathrooms, a new home office, new flooring, windows, garage doors, the list goes on. The first floor consists of two comfortable living spaces adorned with fireplaces, a dining room, an updated eat-in kitchen, a half bath with laundry and a screened in three season porch. Upstairs you will find the primary suite of your dreams, and three other bedrooms. One of the bedrooms even connects to the primary, perfect for a nursery or in-home office. There is a two car garage under the house, connected to the basement. Additional storage offered in the attic. Enjoy the conveniences of Dedham, Westwood and even Needham while being surrounded by beautiful trees and nature. Close to Dedham Country Club, highway access and public transportation into the city.
Zillow last checked: 8 hours ago
Listing updated: December 06, 2024 at 04:29pm
Listed by:
Dory Noll 508-596-5123,
Coldwell Banker Realty - Milton 617-696-4430
Bought with:
Linda Dwinell Logan
Compass
Source: MLS PIN,MLS#: 73290748
Facts & features
Interior
Bedrooms & bathrooms
- Bedrooms: 4
- Bathrooms: 3
- Full bathrooms: 2
- 1/2 bathrooms: 1
Primary bedroom
- Features: Bathroom - Full, Ceiling Fan(s), Walk-In Closet(s), Closet/Cabinets - Custom Built, Flooring - Hardwood
- Level: Second
Bedroom 2
- Features: Closet/Cabinets - Custom Built, Flooring - Hardwood
- Level: Second
Bedroom 3
- Features: Closet/Cabinets - Custom Built, Flooring - Hardwood
- Level: Second
Bedroom 4
- Features: Closet, Flooring - Hardwood
- Level: Second
Bathroom 1
- Features: Bathroom - Half, Flooring - Stone/Ceramic Tile, Cabinets - Upgraded
- Level: First
Bathroom 2
- Features: Bathroom - Full, Bathroom - Tiled With Tub & Shower, Flooring - Stone/Ceramic Tile
- Level: Second
Bathroom 3
- Features: Bathroom - Full, Bathroom - Tiled With Shower Stall, Flooring - Stone/Ceramic Tile
- Level: Second
Dining room
- Features: Flooring - Hardwood, Chair Rail, Crown Molding
- Level: First
Family room
- Features: Flooring - Hardwood, Crown Molding
- Level: First
Kitchen
- Features: Flooring - Stone/Ceramic Tile, Countertops - Upgraded, Kitchen Island
- Level: First
Living room
- Features: Flooring - Hardwood
- Level: First
Heating
- Baseboard, Oil
Cooling
- Window Unit(s)
Appliances
- Included: Water Heater, Range, Dishwasher, Disposal, Refrigerator, Freezer, Washer, Dryer, Water Treatment
- Laundry: Bathroom - Half, First Floor
Features
- Flooring: Tile, Hardwood
- Basement: Full
- Number of fireplaces: 2
- Fireplace features: Family Room, Living Room
Interior area
- Total structure area: 2,164
- Total interior livable area: 2,164 sqft
Property
Parking
- Total spaces: 5
- Parking features: Under, Garage Door Opener, Paved Drive, Paved
- Attached garage spaces: 2
- Uncovered spaces: 3
Features
- Patio & porch: Screened
- Exterior features: Porch - Screened
Lot
- Size: 0.93 Acres
Details
- Parcel number: M:0100 L:0002,69325
- Zoning: A
Construction
Type & style
- Home type: SingleFamily
- Architectural style: Colonial
- Property subtype: Single Family Residence
Materials
- Foundation: Concrete Perimeter
- Roof: Shingle
Condition
- Year built: 1966
Utilities & green energy
- Electric: 100 Amp Service
- Sewer: Private Sewer
- Water: Private
- Utilities for property: for Electric Range
Community & neighborhood
Community
- Community features: Public Transportation, Shopping, Golf, Highway Access, Private School, Public School
Location
- Region: Dedham
Price history
| Date | Event | Price |
|---|---|---|
| 12/6/2024 | Sold | $920,000-3.2%$425/sqft |
Source: MLS PIN #73290748 Report a problem | ||
| 10/15/2024 | Price change | $950,000-4.5%$439/sqft |
Source: MLS PIN #73290748 Report a problem | ||
| 10/1/2024 | Price change | $995,000-2.9%$460/sqft |
Source: MLS PIN #73290748 Report a problem | ||
| 9/16/2024 | Listed for sale | $1,025,000+65.6%$474/sqft |
Source: MLS PIN #73290748 Report a problem | ||
| 8/20/2018 | Sold | $619,000-4.8%$286/sqft |
Source: Public Record Report a problem | ||
Public tax history
| Year | Property taxes | Tax assessment |
|---|---|---|
| 2025 | $12,546 +5.7% | $994,100 +4.7% |
| 2024 | $11,874 +18.2% | $949,900 +21.4% |
| 2023 | $10,046 +7.9% | $782,400 +12.2% |
Find assessor info on the county website
Neighborhood: Dexter
Nearby schools
GreatSchools rating
- NAEarly Childhood CenterGrades: PK-KDistance: 0.8 mi
- 6/10Dedham Middle SchoolGrades: 6-8Distance: 2.3 mi
- 7/10Dedham High SchoolGrades: 9-12Distance: 2.5 mi
Get a cash offer in 3 minutes
Find out how much your home could sell for in as little as 3 minutes with a no-obligation cash offer.
Estimated market value$943,400
Get a cash offer in 3 minutes
Find out how much your home could sell for in as little as 3 minutes with a no-obligation cash offer.
Estimated market value
$943,400


