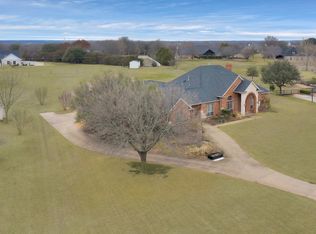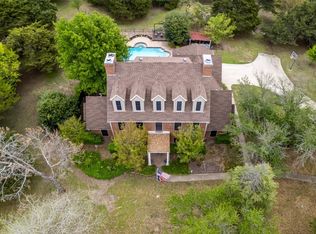Sold
Price Unknown
42 Country Ridge Rd, Melissa, TX 75454
3beds
2,647sqft
Single Family Residence
Built in 1998
1.51 Acres Lot
$624,300 Zestimate®
$--/sqft
$3,042 Estimated rent
Home value
$624,300
$593,000 - $662,000
$3,042/mo
Zestimate® history
Loading...
Owner options
Explore your selling options
What's special
Beautiful one story home with pool in the coveted gated community of Country Ridge. Home is located on large lot over 1 and one half acre. Home has open floor plan with two great living areas and large dining area providing excellent flexibility for how you want to live. Great kitchen open to dining and two living areas. Large master with tub and separate shower. Two more bedrooms with true jack and jill baths, both are large with walk in closets. When entering from garage there is nice sized mud room that would also serve as a second pantry. There is an office with shelves that could be used as a 4th bedroom. The covered patio is 33 x 32 and has an outdoor fireplace providing great shade when entertaining by the beautiful pool. Storage shed in rear to the north side of property. Fabulous home, great community with outstanding schools.
Zillow last checked: 8 hours ago
Listing updated: September 02, 2025 at 05:43pm
Listed by:
George James 0571970 214-536-9994,
George James Realty 214-536-9994
Bought with:
Tanner Demando
OnDemand Realty
Source: NTREIS,MLS#: 20926381
Facts & features
Interior
Bedrooms & bathrooms
- Bedrooms: 3
- Bathrooms: 3
- Full bathrooms: 2
- 1/2 bathrooms: 1
Primary bedroom
- Features: Built-in Features, Ceiling Fan(s), Double Vanity, En Suite Bathroom, Garden Tub/Roman Tub, Separate Shower, Walk-In Closet(s)
- Level: First
- Dimensions: 16 x 14
Bedroom
- Features: Ceiling Fan(s), Walk-In Closet(s)
- Level: First
- Dimensions: 15 x 11
Bedroom
- Features: Ceiling Fan(s), Walk-In Closet(s)
- Level: First
- Dimensions: 13 x 10
Dining room
- Level: First
- Dimensions: 17 x 11
Kitchen
- Features: Breakfast Bar, Built-in Features, Granite Counters, Pantry, Walk-In Pantry
- Level: First
- Dimensions: 16 x 12
Living room
- Features: Ceiling Fan(s)
- Level: First
- Dimensions: 25 x 18
Living room
- Features: Fireplace
- Level: First
- Dimensions: 22 x 20
Mud room
- Features: Built-in Features, Pantry
- Level: First
- Dimensions: 8 x 5
Office
- Features: Built-in Features, Ceiling Fan(s)
- Level: First
- Dimensions: 12 x 10
Utility room
- Features: Utility Room
- Level: First
- Dimensions: 9 x 6
Heating
- Central, Propane
Cooling
- Ceiling Fan(s), Electric
Appliances
- Included: Some Gas Appliances, Double Oven, Dishwasher, Gas Cooktop, Disposal, Gas Water Heater, Microwave, Plumbed For Gas, Refrigerator
- Laundry: Washer Hookup, Electric Dryer Hookup, Laundry in Utility Room
Features
- Double Vanity, Granite Counters, High Speed Internet, Open Floorplan, Pantry, Natural Woodwork, Walk-In Closet(s)
- Flooring: Carpet, Tile, Wood
- Has basement: No
- Number of fireplaces: 2
- Fireplace features: Gas Starter, Living Room, Masonry, Outside, Propane, Wood Burning
Interior area
- Total interior livable area: 2,647 sqft
Property
Parking
- Total spaces: 2
- Parking features: Concrete, Door-Multi, Driveway, Epoxy Flooring, Garage, Garage Door Opener, Garage Faces Side, Side By Side
- Attached garage spaces: 2
- Has uncovered spaces: Yes
Features
- Levels: One
- Stories: 1
- Patio & porch: Covered
- Exterior features: Outdoor Living Area, Rain Gutters, Storage
- Pool features: Fenced, Gunite, In Ground, Outdoor Pool, Pool, Pool Sweep, Waterfall, Water Feature
- Fencing: Metal
Lot
- Size: 1.51 Acres
- Features: Back Yard, Interior Lot, Lawn, Landscaped, Level, Few Trees
Details
- Parcel number: R189200018501
Construction
Type & style
- Home type: SingleFamily
- Architectural style: Traditional,Detached
- Property subtype: Single Family Residence
Materials
- Brick, Rock, Stone
- Foundation: Slab
- Roof: Composition
Condition
- Year built: 1998
Utilities & green energy
- Sewer: Aerobic Septic
- Water: Public
- Utilities for property: Cable Available, Electricity Connected, Propane, Septic Available, Separate Meters, Water Available
Community & neighborhood
Security
- Security features: Carbon Monoxide Detector(s), Security Gate, Smoke Detector(s)
Community
- Community features: Fenced Yard, Gated
Location
- Region: Melissa
- Subdivision: Country Ridge Ph V
HOA & financial
HOA
- Has HOA: Yes
- HOA fee: $940 annually
- Services included: All Facilities, Association Management, Maintenance Grounds
- Association name: Real Manage
- Association phone: 855-877-2472
Other
Other facts
- Road surface type: Asphalt
Price history
| Date | Event | Price |
|---|---|---|
| 9/2/2025 | Sold | -- |
Source: NTREIS #20926381 Report a problem | ||
| 8/18/2025 | Pending sale | $674,000$255/sqft |
Source: NTREIS #20926381 Report a problem | ||
| 8/6/2025 | Contingent | $674,000$255/sqft |
Source: NTREIS #20926381 Report a problem | ||
| 7/26/2025 | Price change | $674,000-3.6%$255/sqft |
Source: NTREIS #20926381 Report a problem | ||
| 5/5/2025 | Listed for sale | $699,000$264/sqft |
Source: NTREIS #20926381 Report a problem | ||
Public tax history
| Year | Property taxes | Tax assessment |
|---|---|---|
| 2025 | -- | $678,703 -0.4% |
| 2024 | $13,220 -9% | $681,500 -8.9% |
| 2023 | $14,535 | $748,162 +20.1% |
Find assessor info on the county website
Neighborhood: 75454
Nearby schools
GreatSchools rating
- 9/10Harry Mckillop Elementary SchoolGrades: K-5Distance: 1.5 mi
- 9/10Melissa Middle SchoolGrades: 6-8Distance: 0.6 mi
- 8/10Melissa High SchoolGrades: 9-12Distance: 2.4 mi
Schools provided by the listing agent
- Elementary: Harry Mckillop
- Middle: Melissa
- High: Melissa
- District: Melissa ISD
Source: NTREIS. This data may not be complete. We recommend contacting the local school district to confirm school assignments for this home.
Get a cash offer in 3 minutes
Find out how much your home could sell for in as little as 3 minutes with a no-obligation cash offer.
Estimated market value$624,300
Get a cash offer in 3 minutes
Find out how much your home could sell for in as little as 3 minutes with a no-obligation cash offer.
Estimated market value
$624,300

