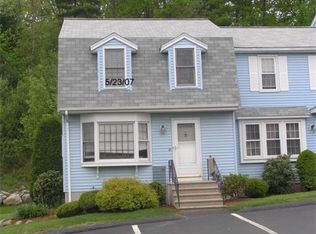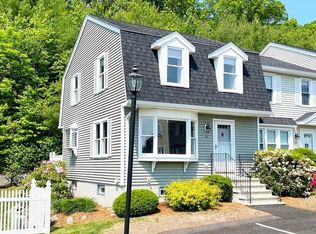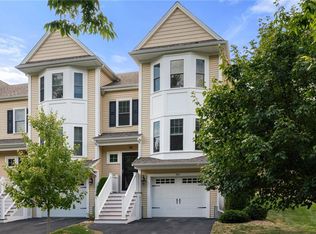Sold for $340,000 on 03/24/23
$340,000
42 Crystal Way, Bellingham, MA 02019
2beds
1,508sqft
Condominium, Townhouse
Built in 1987
-- sqft lot
$394,500 Zestimate®
$225/sqft
$3,100 Estimated rent
Home value
$394,500
$375,000 - $414,000
$3,100/mo
Zestimate® history
Loading...
Owner options
Explore your selling options
What's special
Welcome to this pristine townhouse. The end unit location provides extra sunlight, larger square footage & more privacy. The fully applianced, eat in kitchen with slider to balcony has gleaming hardwood flooring. The sunsplashed living room is accented by a large bay window and hardwood. A half bath with pedestal sink completes the 1st floor. 2 spacious bedrooms & a full bath finish off the 2nd floor. There is so much more living space in the finished, walk out basement, perfect for family room, workout area or office. New high efficiency Navien gas heating system installed in 2017. 3 Mitsubishi mini split systems provide air conditioning for 1st floor & both bedrooms installed in 2019. Low condo fees of $260 per month. Roof was redone 4-5 yrs ago, vinyl siding in 2013, & all driveways and road in 2019. This unit is ready to move into. Perfect location for shopping, highway access & train to Boston..Subject to seller closing on new home by 2/28/2023
Zillow last checked: 8 hours ago
Listing updated: March 25, 2023 at 04:55pm
Listed by:
Suzanne Ranieri 508-380-1643,
Coldwell Banker Realty - Franklin 508-541-6200
Bought with:
Jennifer DeLuca
Berkshire Hathaway HomeServices Page Realty
Source: MLS PIN,MLS#: 73076692
Facts & features
Interior
Bedrooms & bathrooms
- Bedrooms: 2
- Bathrooms: 2
- Full bathrooms: 1
- 1/2 bathrooms: 1
Primary bedroom
- Features: Walk-In Closet(s), Flooring - Wall to Wall Carpet
- Level: First
Bedroom 2
- Features: Flooring - Wall to Wall Carpet
- Level: Second
Primary bathroom
- Features: No
Bathroom 1
- Features: Bathroom - Half, Flooring - Stone/Ceramic Tile
- Level: First
Bathroom 2
- Features: Bathroom - Full, Bathroom - With Tub & Shower, Flooring - Stone/Ceramic Tile
- Level: Second
Kitchen
- Features: Ceiling Fan(s), Flooring - Hardwood, Dining Area, Balcony - Exterior, Slider
- Level: First
Living room
- Features: Flooring - Hardwood, Window(s) - Bay/Bow/Box
- Level: First
Heating
- Baseboard, Natural Gas
Cooling
- Ductless
Appliances
- Laundry: In Unit, Electric Dryer Hookup, Washer Hookup
Features
- Flooring: Tile, Carpet, Hardwood
- Doors: Insulated Doors
- Windows: Insulated Windows
- Has basement: Yes
- Has fireplace: No
- Common walls with other units/homes: End Unit
Interior area
- Total structure area: 1,508
- Total interior livable area: 1,508 sqft
Property
Parking
- Total spaces: 2
- Parking features: Off Street, Deeded, Guest, Paved
- Uncovered spaces: 2
Accessibility
- Accessibility features: No
Features
- Entry location: Unit Placement(Street,Ground)
- Patio & porch: Patio
- Exterior features: Patio, Balcony
Details
- Parcel number: M:0050 B:099B L:0041,5244
- Zoning: RES
Construction
Type & style
- Home type: Townhouse
- Property subtype: Condominium, Townhouse
Materials
- Frame
- Roof: Shingle
Condition
- Year built: 1987
Utilities & green energy
- Electric: Circuit Breakers
- Sewer: Public Sewer
- Water: Public
- Utilities for property: for Gas Range, for Electric Dryer, Washer Hookup
Community & neighborhood
Community
- Community features: Shopping, Highway Access, T-Station
Location
- Region: Bellingham
HOA & financial
HOA
- HOA fee: $260 monthly
- Services included: Insurance, Maintenance Structure, Road Maintenance, Maintenance Grounds, Snow Removal, Trash
Price history
| Date | Event | Price |
|---|---|---|
| 3/24/2023 | Sold | $340,000+3.1%$225/sqft |
Source: MLS PIN #73076692 | ||
| 2/9/2023 | Contingent | $329,900$219/sqft |
Source: MLS PIN #73076692 | ||
| 2/6/2023 | Listed for sale | $329,900+69.2%$219/sqft |
Source: MLS PIN #73076692 | ||
| 10/30/2014 | Sold | $195,000-2%$129/sqft |
Source: Public Record | ||
| 10/1/2014 | Pending sale | $199,000$132/sqft |
Source: Keller Williams Realty #71711058 | ||
Public tax history
| Year | Property taxes | Tax assessment |
|---|---|---|
| 2025 | $3,784 +0.4% | $301,300 +2.8% |
| 2024 | $3,769 +4.6% | $293,100 +6.1% |
| 2023 | $3,604 +4.3% | $276,200 +12.6% |
Find assessor info on the county website
Neighborhood: 02019
Nearby schools
GreatSchools rating
- 4/10Bellingham Memorial Middle SchoolGrades: 4-7Distance: 0.5 mi
- 3/10Bellingham High SchoolGrades: 8-12Distance: 0.5 mi
- 5/10Stall Brook Elementary SchoolGrades: K-3Distance: 2.9 mi
Get a cash offer in 3 minutes
Find out how much your home could sell for in as little as 3 minutes with a no-obligation cash offer.
Estimated market value
$394,500
Get a cash offer in 3 minutes
Find out how much your home could sell for in as little as 3 minutes with a no-obligation cash offer.
Estimated market value
$394,500


