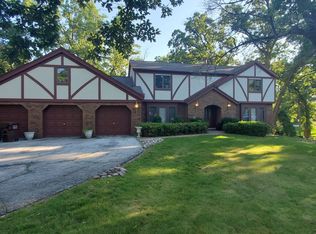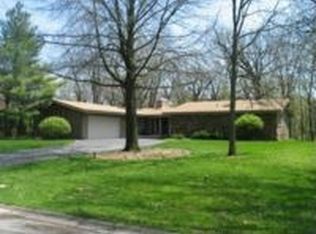Closed
$470,000
42 Danube Way, Olympia Fields, IL 60461
5beds
4,176sqft
Single Family Residence
Built in 1979
0.5 Acres Lot
$472,900 Zestimate®
$113/sqft
$4,582 Estimated rent
Home value
$472,900
$426,000 - $525,000
$4,582/mo
Zestimate® history
Loading...
Owner options
Explore your selling options
What's special
Come discover modern elegance in this stunning multi-level residence situated on a sprawling half-acre lot in the sought-after Vienna Woods neighborhood. Boasting 5 bedrooms and 3.5 bathrooms, this home is flooded with natural light, enhanced by soaring cathedral ceilings. The main level features a formal living room and dining room, alongside an eat-in kitchen perfect for gatherings. The second level offers a serene main suite complete with a full bath, private balcony, and an inviting family room. The third level includes two spacious bedrooms and a versatile loft area, while the fourth level hosts two additional bedrooms, providing ample space for guests or a growing family. Essential appliances, including a refrigerator, stove, and one set of washer/dryer, are included for your convenience. Schedule your private showing today and experience the charm and versatility of this exquisite home.
Zillow last checked: 8 hours ago
Listing updated: June 28, 2025 at 08:04am
Listing courtesy of:
Tiesha Campbell 708-460-4900,
Coldwell Banker Realty
Bought with:
Malcolm Johnson
High Society Realty LLC
Source: MRED as distributed by MLS GRID,MLS#: 12275978
Facts & features
Interior
Bedrooms & bathrooms
- Bedrooms: 5
- Bathrooms: 4
- Full bathrooms: 3
- 1/2 bathrooms: 1
Primary bedroom
- Features: Flooring (Carpet), Bathroom (Full)
- Level: Second
- Area: 475 Square Feet
- Dimensions: 25X19
Bedroom 2
- Features: Flooring (Carpet)
- Level: Third
- Area: 210 Square Feet
- Dimensions: 15X14
Bedroom 3
- Features: Flooring (Carpet)
- Level: Third
- Area: 210 Square Feet
- Dimensions: 15X14
Bedroom 4
- Features: Flooring (Carpet)
- Level: Fourth
- Area: 195 Square Feet
- Dimensions: 15X13
Bedroom 5
- Features: Flooring (Carpet)
- Level: Fourth
- Area: 208 Square Feet
- Dimensions: 13X16
Deck
- Level: Main
- Area: 300 Square Feet
- Dimensions: 20X15
Dining room
- Features: Flooring (Porcelain Tile)
- Level: Main
- Area: 299 Square Feet
- Dimensions: 13X23
Eating area
- Features: Flooring (Ceramic Tile)
- Level: Main
- Area: 100 Square Feet
- Dimensions: 10X10
Family room
- Features: Flooring (Ceramic Tile)
- Level: Second
- Area: 304 Square Feet
- Dimensions: 19X16
Kitchen
- Features: Flooring (Ceramic Tile)
- Level: Main
- Area: 120 Square Feet
- Dimensions: 12X10
Laundry
- Features: Flooring (Ceramic Tile)
- Level: Main
- Area: 108 Square Feet
- Dimensions: 12X9
Living room
- Features: Flooring (Porcelain Tile)
- Level: Main
- Area: 850 Square Feet
- Dimensions: 25X34
Loft
- Features: Flooring (Carpet)
- Level: Third
- Area: 168 Square Feet
- Dimensions: 14X12
Heating
- Natural Gas, Forced Air
Cooling
- Central Air
Appliances
- Laundry: Laundry Closet
Features
- Cathedral Ceiling(s), Wet Bar, Separate Dining Room
- Windows: Skylight(s)
- Basement: Finished,Partial
- Number of fireplaces: 1
- Fireplace features: Family Room, Living Room
Interior area
- Total structure area: 0
- Total interior livable area: 4,176 sqft
Property
Parking
- Total spaces: 6.5
- Parking features: Asphalt, Garage Door Opener, On Site, Garage Owned, Attached, Driveway, Storage, Owned, Garage
- Attached garage spaces: 2.5
- Has uncovered spaces: Yes
Accessibility
- Accessibility features: No Disability Access
Features
- Patio & porch: Deck
- Exterior features: Balcony
Lot
- Size: 0.50 Acres
Details
- Parcel number: 31231090130000
- Special conditions: None
Construction
Type & style
- Home type: SingleFamily
- Property subtype: Single Family Residence
Materials
- Cedar
Condition
- New construction: No
- Year built: 1979
- Major remodel year: 2024
Utilities & green energy
- Electric: Circuit Breakers
- Sewer: Public Sewer
- Water: Lake Michigan
Community & neighborhood
Community
- Community features: Sidewalks, Street Lights, Street Paved
Location
- Region: Olympia Fields
HOA & financial
HOA
- Has HOA: Yes
- HOA fee: $300 annually
- Services included: Other
Other
Other facts
- Listing terms: FHA
- Ownership: Fee Simple w/ HO Assn.
Price history
| Date | Event | Price |
|---|---|---|
| 6/28/2025 | Sold | $470,000-5.5%$113/sqft |
Source: | ||
| 3/20/2025 | Pending sale | $497,500$119/sqft |
Source: | ||
| 3/19/2025 | Contingent | $497,500$119/sqft |
Source: | ||
| 3/10/2025 | Price change | $497,500-1.5%$119/sqft |
Source: | ||
| 2/15/2025 | Price change | $505,000-3.8%$121/sqft |
Source: | ||
Public tax history
| Year | Property taxes | Tax assessment |
|---|---|---|
| 2023 | $16,536 -10.1% | $37,999 +17.3% |
| 2022 | $18,396 +0.8% | $32,391 |
| 2021 | $18,255 +9.4% | $32,391 |
Find assessor info on the county website
Neighborhood: 60461
Nearby schools
GreatSchools rating
- 5/10Arcadia Elementary SchoolGrades: K-4Distance: 0.5 mi
- 5/10O W Huth Middle SchoolGrades: 7-8Distance: 0.6 mi
- 3/10Rich Township High SchoolGrades: 9-12Distance: 0.9 mi
Schools provided by the listing agent
- District: 162
Source: MRED as distributed by MLS GRID. This data may not be complete. We recommend contacting the local school district to confirm school assignments for this home.

Get pre-qualified for a loan
At Zillow Home Loans, we can pre-qualify you in as little as 5 minutes with no impact to your credit score.An equal housing lender. NMLS #10287.
Sell for more on Zillow
Get a free Zillow Showcase℠ listing and you could sell for .
$472,900
2% more+ $9,458
With Zillow Showcase(estimated)
$482,358
