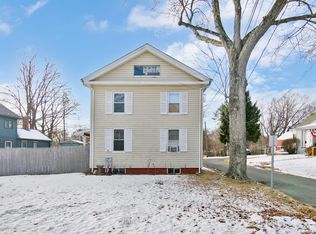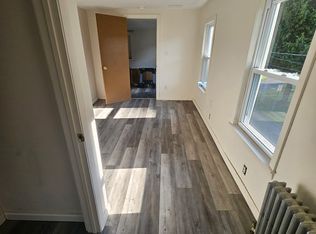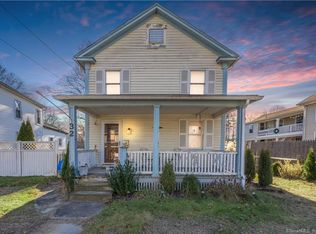Sold for $365,000 on 05/02/23
$365,000
42 Elm Street, Windsor Locks, CT 06096
4beds
3,147sqft
Single Family Residence
Built in 1844
0.83 Acres Lot
$440,000 Zestimate®
$116/sqft
$3,625 Estimated rent
Home value
$440,000
$405,000 - $480,000
$3,625/mo
Zestimate® history
Loading...
Owner options
Explore your selling options
What's special
Amazing 4 Bedroom, 3 Full & 1 1/2 Bath Victorian radiating with charm, architectural character & original features. This home has all the charm, from built-in bookcases, to curved walls and arched ceilings, you will find yourself in awe. The kitchen is just perfectly located with easy access to the breakfast nook, the formal dining room and the family room. The dining room, formal living room and family rooms are generously sized, perfect for all who love to entertain. The Family room features a wood burning fireplace, a built in bar and access to the three-season room! Don't forget about the first floor laundry room. Up the spiral staircase (look all the way up for a beautiful surprise!) you'll find 4 generously sized bedrooms, one with built-in closets and one with built-in bookshelves. The Master bedroom has it's own on-suite, a sitting room and access to the second floor deck! A second full bath upstairs is located by the back kitchen staircase and next to the 4th bedroom. Outside you'll find the beautifully landscaped yard and the Huge Barn for both parking (3 cars) and for storage/hobbies. Don't wait, schedule your showing today!
Zillow last checked: 8 hours ago
Listing updated: May 02, 2023 at 01:41am
Listed by:
Mike Barile 860-490-5901,
Barile Realty Group 860-627-2885,
Colleen Block 860-878-7917,
Barile Realty Group
Bought with:
Mike Barile, REB.0791544
Barile Realty Group
Colleen Block
Barile Realty Group
Source: Smart MLS,MLS#: 170545834
Facts & features
Interior
Bedrooms & bathrooms
- Bedrooms: 4
- Bathrooms: 4
- Full bathrooms: 3
- 1/2 bathrooms: 1
Primary bedroom
- Features: French Doors, Full Bath
- Level: Upper
- Area: 221 Square Feet
- Dimensions: 13 x 17
Bedroom
- Level: Upper
- Area: 120 Square Feet
- Dimensions: 10 x 12
Bedroom
- Features: Bookcases
- Level: Upper
- Area: 96 Square Feet
- Dimensions: 8 x 12
Bedroom
- Level: Upper
- Area: 144 Square Feet
- Dimensions: 12 x 12
Dining room
- Features: Wall/Wall Carpet
- Level: Main
- Area: 195 Square Feet
- Dimensions: 15 x 13
Dining room
- Features: Wall/Wall Carpet
- Level: Main
- Area: 270 Square Feet
- Dimensions: 18 x 15
Family room
- Features: Built-in Features, Fireplace, Full Bath, Half Bath, Wet Bar
- Level: Main
- Area: 462 Square Feet
- Dimensions: 21 x 22
Living room
- Level: Main
- Area: 276 Square Feet
- Dimensions: 23 x 12
Heating
- Baseboard, Oil
Cooling
- Central Air
Appliances
- Included: Oven/Range, Refrigerator, Dishwasher, Washer, Dryer, Electric Water Heater
- Laundry: Main Level
Features
- Doors: Storm Door(s)
- Basement: Full,Concrete,Storage Space
- Attic: Crawl Space
- Number of fireplaces: 1
Interior area
- Total structure area: 3,147
- Total interior livable area: 3,147 sqft
- Finished area above ground: 3,147
Property
Parking
- Total spaces: 6
- Parking features: Detached, Barn, Paved, Private
- Garage spaces: 3
- Has uncovered spaces: Yes
Features
- Patio & porch: Porch, Enclosed
- Exterior features: Lighting, Sidewalk, Stone Wall
- Waterfront features: Brook
Lot
- Size: 0.83 Acres
- Features: Open Lot, Corner Lot
Details
- Additional structures: Barn(s)
- Parcel number: 2319495
- Zoning: RESA
Construction
Type & style
- Home type: SingleFamily
- Architectural style: Victorian
- Property subtype: Single Family Residence
Materials
- Stucco
- Foundation: Brick/Mortar, Stone
- Roof: Asphalt
Condition
- New construction: No
- Year built: 1844
Utilities & green energy
- Sewer: Public Sewer
- Water: Public
- Utilities for property: Cable Available
Green energy
- Energy efficient items: Doors
Community & neighborhood
Community
- Community features: Library, Park, Pool, Near Public Transport
Location
- Region: Windsor Locks
Price history
| Date | Event | Price |
|---|---|---|
| 5/2/2023 | Sold | $365,000-1.3%$116/sqft |
Source: | ||
| 2/21/2023 | Contingent | $369,900$118/sqft |
Source: | ||
| 1/23/2023 | Listed for sale | $369,900$118/sqft |
Source: | ||
Public tax history
| Year | Property taxes | Tax assessment |
|---|---|---|
| 2025 | $6,175 +18.4% | $257,390 +38.9% |
| 2024 | $5,216 +6.9% | $185,360 |
| 2023 | $4,881 +1.9% | $185,360 |
Find assessor info on the county website
Neighborhood: 06096
Nearby schools
GreatSchools rating
- 6/10South Elementary SchoolGrades: 3-5Distance: 0.6 mi
- 4/10Windsor Locks Middle SchoolGrades: 6-8Distance: 0.1 mi
- 4/10Windsor Locks High SchoolGrades: 9-12Distance: 0.7 mi

Get pre-qualified for a loan
At Zillow Home Loans, we can pre-qualify you in as little as 5 minutes with no impact to your credit score.An equal housing lender. NMLS #10287.
Sell for more on Zillow
Get a free Zillow Showcase℠ listing and you could sell for .
$440,000
2% more+ $8,800
With Zillow Showcase(estimated)
$448,800

