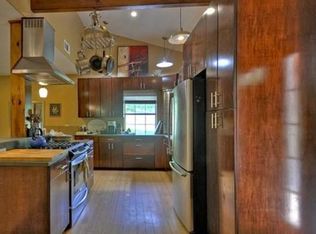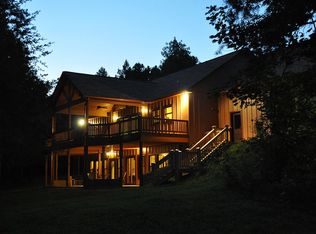Look no more!!! You have to check out this updated farm house situated on 1.68 acres with room to spread out and enjoy your yard. Great garden spot, creek on two sides of the property, easy access right off a paved road, metal roof 2 years old, new windows, new sheetrock, insulation, freshly finished floors, new light fixtures. Handicapped ramp only one year old, the entire inside has been retrofitted to make it handicapped friendly. This house is move in ready, all furnishings are negotiable, do not pass it by, it wont last long.
This property is off market, which means it's not currently listed for sale or rent on Zillow. This may be different from what's available on other websites or public sources.

