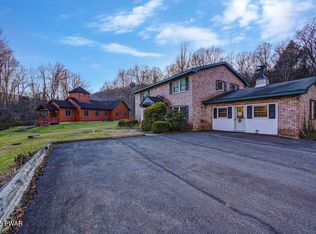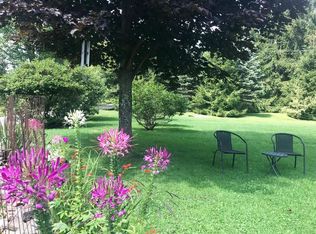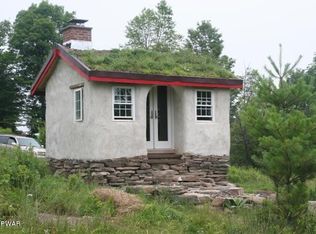Sold for $380,000
$380,000
42 Fall Brook Rd, Starlight, PA 18461
4beds
2,973sqft
Single Family Residence
Built in 2009
4.84 Acres Lot
$424,800 Zestimate®
$128/sqft
$3,125 Estimated rent
Home value
$424,800
$395,000 - $459,000
$3,125/mo
Zestimate® history
Loading...
Owner options
Explore your selling options
What's special
CALLING all NATURE Lovers! Discover your dream retreat on a sprawling lot with panoramic views that stretch for miles! This stunning 4-bed, 3-bath home is perched atop a hill, offering unparalleled tranquility and natural beauty. The expansive, almost five acre lot provides ample space for outdoor activities, gardening, or simply enjoying the serene surroundings. Perfect for ATVS, snowmobiling, hiking. It is an outdoor's person rural dream home!In addition to the spacious interior, this property features a detached garage, perfect for extra storage or a workshop. The finished basement offers even more living space, ideal for a home theater, game room, or guest suite. Inside the home, the thoughtful design balances togetherness and privacy. Whether you're gathering in the inviting living room or preparing meals in the fully-equipped kitchen, every space feels open and welcoming.This home is perfect for creating lasting memories, offering the ideal setting for family getaways or peaceful everyday living. Don't miss the chance to make this beautiful home your sanctuary--call today!
Zillow last checked: 8 hours ago
Listing updated: February 14, 2025 at 03:47pm
Listed by:
Melissa Rizzo 973-851-9394,
Realty Executives Exceptional Hawley
Bought with:
Nicole Monahan, AB067528
Realty Executives Exceptional Hawley
Source: PWAR,MLS#: PW242559
Facts & features
Interior
Bedrooms & bathrooms
- Bedrooms: 4
- Bathrooms: 3
- Full bathrooms: 2
- 1/2 bathrooms: 1
Primary bedroom
- Area: 180.7
- Dimensions: 13.9 x 13
Bedroom 1
- Description: No closet/technically not a bedroom
- Area: 136.8
- Dimensions: 15.2 x 9
Bedroom 2
- Area: 110.49
- Dimensions: 8.7 x 12.7
Bedroom 3
- Area: 128.25
- Dimensions: 13.5 x 9.5
Bedroom 4
- Area: 273
- Dimensions: 21 x 13
Bathroom 1
- Description: Half bathroom
- Area: 24.42
- Dimensions: 7.4 x 3.3
Bathroom 2
- Description: Master Bathroom
- Area: 68.85
- Dimensions: 8.5 x 8.1
Bathroom 3
- Area: 48.76
- Dimensions: 5.3 x 9.2
Other
- Area: 85.44
- Dimensions: 8.9 x 9.6
Basement
- Area: 214.5
- Dimensions: 16.5 x 13
Den
- Description: Exercise room or office space
- Area: 80.96
- Dimensions: 8.8 x 9.2
Dining room
- Area: 127.07
- Dimensions: 9.7 x 13.1
Family room
- Area: 236.3
- Dimensions: 13.9 x 17
Game room
- Description: Family Room
- Area: 466.17
- Dimensions: 37.9 x 12.3
Kitchen
- Area: 153.27
- Dimensions: 11.7 x 13.1
Laundry
- Area: 77.76
- Dimensions: 8.1 x 9.6
Living room
- Area: 205.67
- Dimensions: 15.7 x 13.1
Heating
- Central, Propane, Forced Air, Heat Pump
Cooling
- Central Air, Zoned
Appliances
- Included: Built-In Electric Range, Refrigerator, Dishwasher
- Laundry: Laundry Room
Features
- Kitchen Island, Laminate Counters
- Flooring: Carpet, Hardwood
- Windows: Insulated Windows
- Basement: Finished,Walk-Out Access,Full
- Attic: Attic Storage,Crawl Opening
- Number of fireplaces: 1
- Fireplace features: Family Room, Insert
Interior area
- Total structure area: 2,973
- Total interior livable area: 2,973 sqft
- Finished area above ground: 2,045
- Finished area below ground: 968
Property
Parking
- Total spaces: 1
- Parking features: Detached, Garage
- Garage spaces: 1
Features
- Levels: Three Or More
- Stories: 3
- Patio & porch: Deck, Rear Porch, Front Porch
- Has view: Yes
- View description: Mountain(s), Panoramic
- Body of water: None
Lot
- Size: 4.84 Acres
- Features: Secluded, Views
Details
- Additional structures: Garage(s)
- Additional parcels included: Tax id: 03001220020.0002
- Parcel number: 03001220020.0001
- Zoning description: Residential
- Other equipment: Call Listing Agent, Satellite Dish
Construction
Type & style
- Home type: SingleFamily
- Architectural style: Colonial
- Property subtype: Single Family Residence
Materials
- Vinyl Siding
- Roof: Asphalt
Condition
- Updated/Remodeled
- New construction: No
- Year built: 2009
Utilities & green energy
- Electric: 200+ Amp Service
- Water: Well
Community & neighborhood
Location
- Region: Starlight
- Subdivision: None
Other
Other facts
- Listing terms: Cash,VA Loan,FHA,Conventional
Price history
| Date | Event | Price |
|---|---|---|
| 2/14/2025 | Sold | $380,000-2.6%$128/sqft |
Source: | ||
| 12/24/2024 | Pending sale | $390,000$131/sqft |
Source: | ||
| 8/18/2024 | Listed for sale | $390,000+11.4%$131/sqft |
Source: | ||
| 9/8/2023 | Sold | $350,000-1.1%$118/sqft |
Source: | ||
| 8/10/2023 | Pending sale | $354,000$119/sqft |
Source: | ||
Public tax history
| Year | Property taxes | Tax assessment |
|---|---|---|
| 2025 | $5,254 +17.5% | $309,000 +13.9% |
| 2024 | $4,470 | $271,200 |
| 2023 | $4,470 +4.6% | $271,200 +60.9% |
Find assessor info on the county website
Neighborhood: 18461
Nearby schools
GreatSchools rating
- 7/10Preston SchoolGrades: K-8Distance: 5.5 mi
- 8/10Honesdale High SchoolGrades: 9-12Distance: 25.8 mi
Get pre-qualified for a loan
At Zillow Home Loans, we can pre-qualify you in as little as 5 minutes with no impact to your credit score.An equal housing lender. NMLS #10287.


