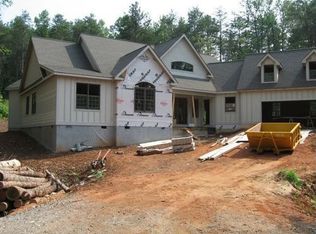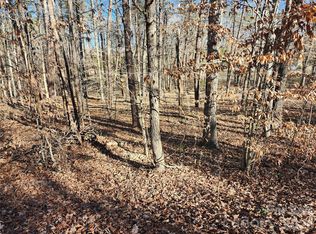Sold co op non member
$750,000
42 Forest Ridge Ln, Tryon, NC 28782
3beds
2,663sqft
Single Family Residence
Built in 2007
2.66 Acres Lot
$756,000 Zestimate®
$282/sqft
$2,556 Estimated rent
Home value
$756,000
Estimated sales range
Not available
$2,556/mo
Zestimate® history
Loading...
Owner options
Explore your selling options
What's special
This custom-built Donald Gardner home offers a stylish one-level, split floor plan with 3 bedrooms and 3 bathrooms. Step into the grand foyer and discover a great room with a wood-clad cathedral ceiling, stone fireplace, and wet bar, all highlighted by a wall of windows. The open layout flows into the dining area and kitchen, featuring a large island, walk-in pantry, and laundry room. The master suite includes cathedral ceilings, 2 walk-in closets, and a luxurious step-in shower. Enjoy the screened porch, outdoor kitchen under a pavilion, patio with a fireplace, vegetable garden, and Catalina 6-person hot tub. Add features include elegant 3-piece baseboard moldings, an unfinished basement, and a potential 400 sq.ft that can be converted to an additional room above the garage. Situated in a gated community with walking paths and a gazebo, this home is just 3 miles from TIEC, with Easy access to Hwy 74/I-26, and close to Columbus/Tryon/Landrum/Asheville/Greenville/Spartanburg, as well as airports, shopping, and dining.
Zillow last checked: 8 hours ago
Listing updated: December 10, 2024 at 05:01pm
Listed by:
Rupesh Patel 864-432-1820,
EXP REALTY, LLC
Bought with:
Non-MLS Member
NON MEMBER
Source: SAR,MLS#: 316559
Facts & features
Interior
Bedrooms & bathrooms
- Bedrooms: 3
- Bathrooms: 3
- Full bathrooms: 3
Heating
- Forced Air, Electricity
Cooling
- Central Air, Electricity
Appliances
- Included: Dishwasher, Disposal, Refrigerator, Gas Cooktop, Electric Oven, Wine Cooler, Electric Water Heater
- Laundry: 1st Floor, Electric Dryer Hookup, Walk-In, Washer Hookup, Gas Dryer Hookup
Features
- Fireplace, Soaking Tub, Ceiling - Smooth, Solid Surface Counters
- Flooring: Ceramic Tile, Hardwood
- Windows: Storm Window(s)
- Basement: Unfinished,Walk-Out Access,Basement
- Has fireplace: Yes
- Fireplace features: Outside, Gas Log
Interior area
- Total interior livable area: 2,663 sqft
- Finished area above ground: 2,663
- Finished area below ground: 0
Property
Parking
- Total spaces: 2
- Parking features: Attached, 2 Car Attached, Garage, Attached Garage
- Attached garage spaces: 2
Features
- Levels: One
- Patio & porch: Deck, Porch
- Exterior features: Hot Tub, Outdoor Kitchen
- Has spa: Yes
- Spa features: Private
Lot
- Size: 2.66 Acres
- Features: Level
- Topography: Level
Construction
Type & style
- Home type: SingleFamily
- Architectural style: Ranch
- Property subtype: Single Family Residence
Materials
- Roof: Architectural
Condition
- New construction: No
- Year built: 2007
Utilities & green energy
- Electric: Rutherford
- Gas: Propane
- Sewer: Septic Tank
- Water: Well
Community & neighborhood
Location
- Region: Tryon
- Subdivision: Other
HOA & financial
HOA
- Has HOA: Yes
- HOA fee: $1,250 annually
- Services included: Common Area
Price history
| Date | Event | Price |
|---|---|---|
| 12/6/2024 | Sold | $750,000$282/sqft |
Source: | ||
| 10/21/2024 | Listed for sale | $750,000$282/sqft |
Source: | ||
| 9/13/2024 | Listing removed | $750,000$282/sqft |
Source: | ||
| 9/9/2024 | Listed for sale | $750,000+7.9%$282/sqft |
Source: | ||
| 5/18/2008 | Listing removed | $695,000$261/sqft |
Source: Homes & Land #388109 Report a problem | ||
Public tax history
Tax history is unavailable.
Neighborhood: 28782
Nearby schools
GreatSchools rating
- 4/10Polk Central Elementary SchoolGrades: PK-5Distance: 5.1 mi
- 4/10Polk County Middle SchoolGrades: 6-8Distance: 7.7 mi
- 4/10Polk County High SchoolGrades: 9-12Distance: 8.2 mi
Get pre-qualified for a loan
At Zillow Home Loans, we can pre-qualify you in as little as 5 minutes with no impact to your credit score.An equal housing lender. NMLS #10287.

