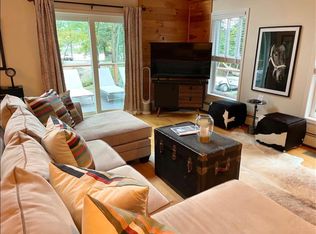Closed
$2,400,000
42 Golf Course Road, Craryville, NY 12521
5beds
4,645sqft
Single Family Residence
Built in 2009
0.89 Acres Lot
$2,457,100 Zestimate®
$517/sqft
$6,354 Estimated rent
Home value
$2,457,100
Estimated sales range
Not available
$6,354/mo
Zestimate® history
Loading...
Owner options
Explore your selling options
What's special
A striking modern lake home offering the perfect blend of privacy and community, designed by acclaimed New York architect Gray Davis. Tucked away on a beautifully landscaped, fully fenced property, this home is a hidden sanctuary—yet just beyond the gates, you'll find the region's only high-speed motorboat lake and an award-winning golf course. A study in indoor/outdoor living, the walls of oversized windows and French sliders bring lush garden views into every room. The open-concept kitchen—with a generously sized island and custom walk-in pantry—connects the formal dining space to the expansive, full-length outdoor deck. At the heart of the home is a soaring double-height great room, anchored by a stone wood-burning fireplace and a fabulous in-home bar. It is a home designed to easily accommodate gatherings of any size.
Highlights include:
-5 spacious bedrooms, 5 full bathrooms, plus a guest powder room; first-floor primary suite with intimate porch; marble 5-fixture bath, and custom walk-in closet; screened porch for summer evenings, plus a full length outdoor deck; mudroom and a 2-car garage with dedicated golf cart bay and door; top-floor loft lounge and two private guest suites with private baths; lower-level spa retreat featuring a large steam room; yoga/bike studio, gym, laundry, media/rec room, and 2 additional bedrooms; deeded lakeside dock and deeded lifetime membership to Copake Country Club included.
Every inch of this home reflects thoughtful design, high-quality materials, and year-round comfort in one of the Hudson Valley's most coveted lake communities. Other lakeside amenities include two seasonal marinas with cafés and ice cream stands, creating a true resort lifestyle—just two hours from NYC. Perfectly positioned between Hudson, NY and Great Barrington, MA, with Catamount Ski Resort and Adventure Park only 10 minutes away.
Zillow last checked: 8 hours ago
Listing updated: December 04, 2025 at 12:30pm
Listed by:
John Barbato 917-254-7630,
Compass, Hillsdale,
Heather Cohen 917-509-7860,
Compass, Hillsdale
Bought with:
Jason Walch, 10491211845
Coldwell Banker Advisor Realty
Source: HVCRMLS,MLS#: 20253721
Facts & features
Interior
Bedrooms & bathrooms
- Bedrooms: 5
- Bathrooms: 6
- Full bathrooms: 5
- 1/2 bathrooms: 1
Heating
- Forced Air
Cooling
- Central Air
Appliances
- Included: Wine Refrigerator, Water Heater, Washer, Vented Exhaust Fan, Stainless Steel Appliance(s), Plumbed For Ice Maker, Microwave, Gas Cooktop, Dryer, Dishwasher, Built-In Refrigerator, Built-In Electric Oven, Bar Fridge
- Laundry: Laundry Room
Features
- Bar, Beamed Ceilings, Cathedral Ceiling(s), Ceiling Fan(s), Chandelier, Entrance Foyer, Granite Counters, High Ceilings, High Speed Internet, Kitchen Island, Open Floorplan, Pantry, Recessed Lighting, Recreation Room, Smart Thermostat, Vaulted Ceiling(s), Walk-In Closet(s), Wet Bar, Wired for Sound
- Flooring: Hardwood, Marble
- Basement: Concrete,Finished
- Number of fireplaces: 1
- Fireplace features: Living Room, Wood Burning
Interior area
- Total structure area: 4,645
- Total interior livable area: 4,645 sqft
- Finished area above ground: 4,645
- Finished area below ground: 0
Property
Parking
- Total spaces: 2
- Parking features: Garage - Attached
- Attached garage spaces: 2
Features
- Levels: Three Or More
- Stories: 3
- Patio & porch: Deck, Screened, Wrap Around
- Exterior features: Dock, Gas Grill, Lighting, Outdoor Grill
- Has spa: Yes
- Fencing: Fenced,Full,Gate
- Has view: Yes
- View description: Garden, Golf Course, Lake
- Has water view: Yes
- Water view: Lake
- Frontage type: Golf Course,Lakefront
Lot
- Size: 0.89 Acres
- Features: Back Yard, Close to Clubhouse, Gentle Sloping, Landscaped, On Golf Course, Private, Secluded
Details
- Parcel number: 103200165.23
- Zoning: residential
- Other equipment: Generator
Construction
Type & style
- Home type: SingleFamily
- Architectural style: Contemporary
- Property subtype: Single Family Residence
Materials
- Foundation: Concrete Perimeter
- Roof: Asphalt
Condition
- New construction: No
- Year built: 2009
Utilities & green energy
- Electric: 200+ Amp Service
- Sewer: Public Sewer
- Water: Well
- Utilities for property: Propane
Community & neighborhood
Security
- Security features: Security System
Community
- Community features: Fishing, Golf, Lake, Restaurant
Location
- Region: Craryville
HOA & financial
HOA
- Has HOA: Yes
- HOA fee: $1,000 annually
- Amenities included: Boat Dock, Clubhouse, Golf Course
- Services included: Sewer
Other
Other facts
- Road surface type: Gravel, Paved
Price history
| Date | Event | Price |
|---|---|---|
| 12/2/2025 | Sold | $2,400,000-4%$517/sqft |
Source: | ||
| 11/7/2025 | Pending sale | $2,500,000$538/sqft |
Source: | ||
| 10/19/2025 | Contingent | $2,500,000$538/sqft |
Source: | ||
| 8/16/2025 | Listed for sale | $2,500,000-13.6%$538/sqft |
Source: | ||
| 8/13/2025 | Listing removed | $20,000$4/sqft |
Source: OneKey® MLS #856921 Report a problem | ||
Public tax history
| Year | Property taxes | Tax assessment |
|---|---|---|
| 2024 | -- | $1,237,700 |
| 2023 | -- | $1,237,700 |
| 2022 | -- | $1,237,700 |
Find assessor info on the county website
Neighborhood: 12521
Nearby schools
GreatSchools rating
- 7/10Taconic Hills Elementary SchoolGrades: PK-6Distance: 1.3 mi
- 3/10Taconic Hills High SchoolGrades: 7-12Distance: 1.3 mi
