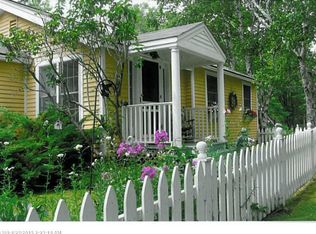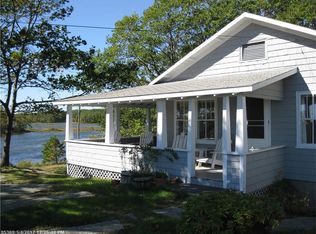Closed
$1,390,000
42 Granite Point Road, Biddeford, ME 04005
3beds
3,272sqft
Single Family Residence
Built in 1998
1.72 Acres Lot
$1,401,300 Zestimate®
$425/sqft
$4,133 Estimated rent
Home value
$1,401,300
$1.25M - $1.57M
$4,133/mo
Zestimate® history
Loading...
Owner options
Explore your selling options
What's special
GRANITE POINT IN BIDDEFORD-Peaceful privacy on the edge of the Little River Estuary, with walls of glass overlooking the wildlife preserve, and the ocean across the street. Living room, dining room, kitchen, and sunroom look out to the estuary; also den, office, half-bath, work room, and more downstairs. Upstairs has 3 generous bedrooms with ensuite baths, and primary also has a deck overlooking the views. There is a bonus loft area above the second floor that kids love! The home includes a full, dry basement, an oversized two car garage, generator, an outdoor shower and lovely outdoor spaces. A 3,500+⁄- square-foot home on 1.7 acres with 200'+ of marsh frontage. You can launch your kayaks just a two minute walk up the street into the Little River and paddle right down to Goose Rocks Beach and the beautiful Timber Point Preserve. Many other area beaches and the local arts and foodie scene in Biddeford's hip downtown are all nearby. This house and location have lots to enjoy!
Zillow last checked: 8 hours ago
Listing updated: November 01, 2024 at 06:01am
Listed by:
OceanView Properties
Bought with:
EXP Realty
Source: Maine Listings,MLS#: 1569404
Facts & features
Interior
Bedrooms & bathrooms
- Bedrooms: 3
- Bathrooms: 4
- Full bathrooms: 3
- 1/2 bathrooms: 1
Primary bedroom
- Features: Balcony/Deck, Double Vanity, Full Bath, Laundry/Laundry Hook-up, Separate Shower, Skylight, Soaking Tub, Suite, Vaulted Ceiling(s), Walk-In Closet(s)
- Level: Second
Bedroom 2
- Features: Closet, Full Bath, Vaulted Ceiling(s)
- Level: Second
Bedroom 3
- Features: Closet, Full Bath
- Level: Second
Den
- Level: First
Dining room
- Level: First
Kitchen
- Features: Breakfast Nook, Pantry
- Level: First
Living room
- Features: Built-in Features, Skylight, Vaulted Ceiling(s), Wood Burning Fireplace
- Level: First
Loft
- Features: Ladder
- Level: Third
Office
- Level: First
Other
- Features: Workshop
- Level: First
Sunroom
- Features: Three-Season, Unheated
- Level: First
Heating
- Baseboard, Heat Pump, Hot Water
Cooling
- Heat Pump
Features
- Bathtub, Pantry, Shower, Storage, Walk-In Closet(s), Primary Bedroom w/Bath
- Flooring: Tile, Wood
- Basement: Interior Entry,Daylight,Full
- Number of fireplaces: 1
Interior area
- Total structure area: 3,272
- Total interior livable area: 3,272 sqft
- Finished area above ground: 3,272
- Finished area below ground: 0
Property
Parking
- Total spaces: 2
- Parking features: Paved, 5 - 10 Spaces, Garage Door Opener
- Attached garage spaces: 2
Features
- Patio & porch: Deck, Patio, Porch
- Has view: Yes
- View description: Scenic
- Body of water: Little River, Atlantic Ocean
Lot
- Size: 1.72 Acres
- Features: Irrigation System, Abuts Conservation, Level, Landscaped, Wooded
Details
- Parcel number: BIDDM5L63
- Zoning: CR
- Other equipment: Cable, Generator, Internet Access Available
Construction
Type & style
- Home type: SingleFamily
- Architectural style: Shingle
- Property subtype: Single Family Residence
Materials
- Wood Frame, Shingle Siding
- Foundation: Slab
- Roof: Shingle
Condition
- Year built: 1998
Utilities & green energy
- Electric: Circuit Breakers
- Sewer: Private Sewer
- Water: Private, Well
Community & neighborhood
Security
- Security features: Air Radon Mitigation System
Location
- Region: Biddeford
- Subdivision: Granite Point
Price history
| Date | Event | Price |
|---|---|---|
| 10/31/2024 | Sold | $1,390,000-12%$425/sqft |
Source: | ||
| 9/16/2024 | Pending sale | $1,580,000$483/sqft |
Source: | ||
| 8/9/2024 | Price change | $1,580,000-0.6%$483/sqft |
Source: | ||
| 7/30/2024 | Price change | $1,590,000-0.6%$486/sqft |
Source: | ||
| 6/20/2024 | Price change | $1,600,000-4.5%$489/sqft |
Source: | ||
Public tax history
| Year | Property taxes | Tax assessment |
|---|---|---|
| 2024 | $17,057 +8.8% | $1,199,500 +0.4% |
| 2023 | $15,673 +10.5% | $1,194,600 +38.2% |
| 2022 | $14,188 +6.2% | $864,600 +17.9% |
Find assessor info on the county website
Neighborhood: 04005
Nearby schools
GreatSchools rating
- 3/10Biddeford Middle SchoolGrades: 5-8Distance: 5.4 mi
- 5/10Biddeford High SchoolGrades: 9-12Distance: 6.7 mi
- 6/10Biddeford Intermediate SchoolGrades: 3-4Distance: 5.4 mi
Get pre-qualified for a loan
At Zillow Home Loans, we can pre-qualify you in as little as 5 minutes with no impact to your credit score.An equal housing lender. NMLS #10287.

