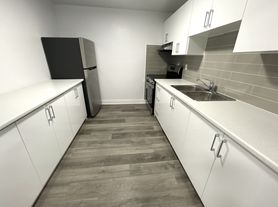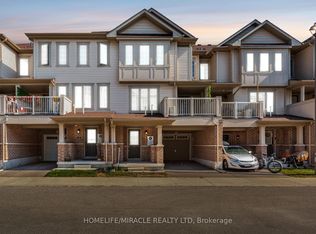LOCATION:
Located in the desirable Pioneer Park neighbourhood, close to green space, school, and easy highway access. This well-maintained home is privately managed by the owners, offering a more personal and responsive rental experience.
RENT DETAILS:
Monthly Rent: $2800
Available: December 1, 2025
Lease Term: 12 months minimum
*UTILITIES (hydro, gas, water), cable/TV and internet not included. Tenant responsibility.
PROPERTY OVERVIEW:
- Type: End-Unit Townhouse
- Size: ~1700 sq ft
- Bedrooms: 3
- Bathrooms: 2.5
- Stories: 4
- Basement: Walk out
KEY FEATURES & AMENITIES:
- Attached single-car garage + driveway parking
- Tesla charger included
- End-unit
windows & natural light
- Walk out basement with patio
- Second story balcony
- Stainless steel appliances
- In-unit washer & dryer
- Central heating & air conditioning
- Primary bedroom with ensuite bath & walk-in closet
- Family-friendly neighbourhood
NEIGHBOURHOOD HIGHLIGHTS
- Walking distance to Pioneer Park Plaza (Zehrs, LCBO, Shoppers, restaurants)
- Steps to GRT bus routes 10 and 16
- 3 minutes to Highway 401 via Homer Watson Blvd
- Near Pioneer Park Public School, St. Timothy Catholic School & Conestoga College
- Close to several local parks and Grand River trails
RENT DETAILS:
Monthly Rent: $2800
Available: December 1, 2025
Lease Term: 12 months minimum
*UTILITIES (hydro, gas, water), cable/TV and internet not included. Tenant responsibility.
Townhouse for rent
C$2,800/mo
42 Green Valley Dr #73, Kitchener, ON N2P 2J8
3beds
1,700sqft
Price may not include required fees and charges.
Townhouse
Available Mon Dec 1 2025
Cats, dogs OK
Central air
In unit laundry
Attached garage parking
Forced air
What's special
Attached single-car garageWindows and natural lightSecond story balconyStainless steel appliancesIn-unit washer and dryer
- 1 day |
- -- |
- -- |
Travel times
Looking to buy when your lease ends?
Consider a first-time homebuyer savings account designed to grow your down payment with up to a 6% match & 3.83% APY.
Facts & features
Interior
Bedrooms & bathrooms
- Bedrooms: 3
- Bathrooms: 3
- Full bathrooms: 2
- 1/2 bathrooms: 1
Heating
- Forced Air
Cooling
- Central Air
Appliances
- Included: Dishwasher, Dryer, Oven, Refrigerator, Washer
- Laundry: In Unit
Features
- Walk In Closet
- Flooring: Hardwood, Tile
Interior area
- Total interior livable area: 1,700 sqft
Property
Parking
- Parking features: Attached
- Has attached garage: Yes
- Details: Contact manager
Features
- Exterior features: Electric Vehicle Charging Station, Heating system: Forced Air, Internet not included in rent, Walk In Closet
Construction
Type & style
- Home type: Townhouse
- Property subtype: Townhouse
Building
Management
- Pets allowed: Yes
Community & HOA
Location
- Region: Kitchener
Financial & listing details
- Lease term: 1 Year
Price history
| Date | Event | Price |
|---|---|---|
| 10/7/2025 | Listed for rent | C$2,800C$2/sqft |
Source: Zillow Rentals | ||

