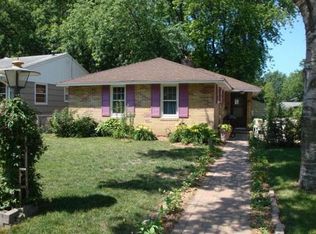Closed
$325,000
42 Harrison Ave S, Hopkins, MN 55343
3beds
1,979sqft
Single Family Residence
Built in 1948
6,098.4 Square Feet Lot
$321,400 Zestimate®
$164/sqft
$2,068 Estimated rent
Home value
$321,400
$296,000 - $347,000
$2,068/mo
Zestimate® history
Loading...
Owner options
Explore your selling options
What's special
Looking for a home that’s ready for you to move right in? This one has all the right touches, starting with beautiful hardwood floors on the main level and a spacious living room filled with natural light from the large front window. The eat-in kitchen features stainless steel appliances and plenty of cabinet space to keep everything organized. You'll find two comfortable bedrooms on the main level along with a full bathroom, while upstairs offers a large third bedroom with extra room to spread out. Downstairs, brand-new carpet makes the family room/rec room feel fresh and cozy—and the built-in bar is perfect for entertaining. There's also a large unfinished area for storage or future projects. Step outside to a generous backyard with space to garden, play, or just relax. Plus, there’s easy access to the detached garage. If you’re looking for a well-maintained, move-in-ready home with room to grow, this one checks all the boxes.
Zillow last checked: 8 hours ago
Listing updated: July 29, 2025 at 12:28pm
Listed by:
Mitchel Herian 763-219-3083,
Kris Lindahl Real Estate
Bought with:
Paul Saliterman
The Home Buyers Inc
Source: NorthstarMLS as distributed by MLS GRID,MLS#: 6736501
Facts & features
Interior
Bedrooms & bathrooms
- Bedrooms: 3
- Bathrooms: 1
- Full bathrooms: 1
Bedroom 1
- Level: Main
- Area: 132 Square Feet
- Dimensions: 12x11
Bedroom 2
- Level: Main
- Area: 108 Square Feet
- Dimensions: 12x9
Bedroom 3
- Level: Upper
- Area: 198 Square Feet
- Dimensions: 18x11
Other
- Level: Lower
- Area: 36 Square Feet
- Dimensions: 6x6
Dining room
- Level: Main
- Area: 63 Square Feet
- Dimensions: 9x7
Family room
- Level: Lower
- Area: 360 Square Feet
- Dimensions: 30x12
Kitchen
- Level: Main
- Area: 90 Square Feet
- Dimensions: 10x9
Laundry
- Level: Lower
- Area: 240 Square Feet
- Dimensions: 30x8
Living room
- Level: Main
- Area: 208 Square Feet
- Dimensions: 16x13
Heating
- Forced Air
Cooling
- Central Air
Appliances
- Included: Cooktop, Dryer, Exhaust Fan, Gas Water Heater, Microwave, Range, Refrigerator, Wall Oven, Washer, Water Softener Owned
Features
- Basement: Block,Daylight,Full,Partially Finished
- Has fireplace: No
Interior area
- Total structure area: 1,979
- Total interior livable area: 1,979 sqft
- Finished area above ground: 1,147
- Finished area below ground: 534
Property
Parking
- Total spaces: 1
- Parking features: Detached, Electric, Storage
- Garage spaces: 1
- Details: Garage Dimensions (22x20)
Accessibility
- Accessibility features: None
Features
- Levels: One and One Half
- Stories: 1
- Fencing: Partial,Wire
Lot
- Size: 6,098 sqft
- Dimensions: 47 x 127
Details
- Additional structures: Additional Garage
- Foundation area: 832
- Parcel number: 1911721340024
- Zoning description: Residential-Single Family
Construction
Type & style
- Home type: SingleFamily
- Property subtype: Single Family Residence
Materials
- Stucco, Block
Condition
- Age of Property: 77
- New construction: No
- Year built: 1948
Utilities & green energy
- Electric: Circuit Breakers, 100 Amp Service
- Gas: Natural Gas
- Sewer: City Sewer/Connected
- Water: City Water/Connected
Community & neighborhood
Location
- Region: Hopkins
- Subdivision: West Minneapolis Center
HOA & financial
HOA
- Has HOA: No
Price history
| Date | Event | Price |
|---|---|---|
| 7/25/2025 | Sold | $325,000-1.5%$164/sqft |
Source: | ||
| 6/30/2025 | Pending sale | $330,000$167/sqft |
Source: | ||
| 6/24/2025 | Listing removed | $330,000$167/sqft |
Source: | ||
| 6/20/2025 | Price change | $330,000-2.9%$167/sqft |
Source: | ||
| 6/13/2025 | Listed for sale | $340,000+28.3%$172/sqft |
Source: | ||
Public tax history
| Year | Property taxes | Tax assessment |
|---|---|---|
| 2025 | $3,854 -5% | $281,500 +0.8% |
| 2024 | $4,057 -6.4% | $279,300 -3.9% |
| 2023 | $4,336 +14% | $290,600 -5.3% |
Find assessor info on the county website
Neighborhood: 55343
Nearby schools
GreatSchools rating
- 1/10Eisenhower Elementary SchoolGrades: PK-6Distance: 1.2 mi
- 5/10Hopkins North Junior High SchoolGrades: 7-9Distance: 2.4 mi
- 8/10Hopkins Senior High SchoolGrades: 10-12Distance: 2.6 mi

Get pre-qualified for a loan
At Zillow Home Loans, we can pre-qualify you in as little as 5 minutes with no impact to your credit score.An equal housing lender. NMLS #10287.
Sell for more on Zillow
Get a free Zillow Showcase℠ listing and you could sell for .
$321,400
2% more+ $6,428
With Zillow Showcase(estimated)
$327,828