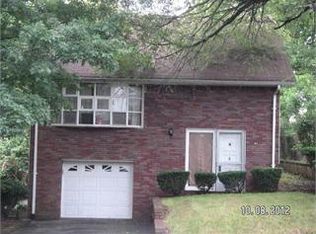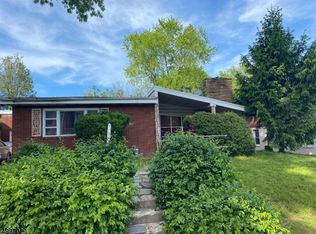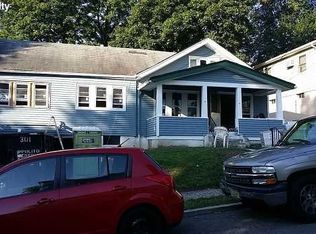
Closed
Street View
$735,000
42 Hopper Ave, Nutley Twp., NJ 07110
3beds
2baths
--sqft
Single Family Residence
Built in 1924
4,888 Square Feet Lot
$746,400 Zestimate®
$--/sqft
$3,792 Estimated rent
Home value
$746,400
$672,000 - $829,000
$3,792/mo
Zestimate® history
Loading...
Owner options
Explore your selling options
What's special
Zillow last checked: 8 hours ago
Listing updated: September 26, 2025 at 11:54am
Listed by:
Maria Warner 201-636-2280,
Realty One Group Living,
George W. Piano
Bought with:
Roy Castro
Realty One Group Living
Source: GSMLS,MLS#: 3951550
Facts & features
Price history
| Date | Event | Price |
|---|---|---|
| 9/26/2025 | Sold | $735,000-2% |
Source: | ||
| 8/9/2025 | Pending sale | $749,999 |
Source: | ||
| 7/19/2025 | Listed for sale | $749,999 |
Source: | ||
| 6/20/2025 | Pending sale | $749,999 |
Source: | ||
| 3/18/2025 | Listed for sale | $749,999-6.3% |
Source: | ||
Public tax history
| Year | Property taxes | Tax assessment |
|---|---|---|
| 2025 | $14,221 | $540,300 |
| 2024 | $14,221 +10.1% | $540,300 |
| 2023 | $12,921 +0.5% | $540,300 +61.6% |
Find assessor info on the county website
Neighborhood: 07110
Nearby schools
GreatSchools rating
- 6/10Lincoln Elementary SchoolGrades: K-6Distance: 0.2 mi
- 6/10John H Walker Middle SchoolGrades: PK,7-8Distance: 0.7 mi
- 5/10Nutley High SchoolGrades: 9-12Distance: 0.7 mi
Get a cash offer in 3 minutes
Find out how much your home could sell for in as little as 3 minutes with a no-obligation cash offer.
Estimated market value
$746,400
Get a cash offer in 3 minutes
Find out how much your home could sell for in as little as 3 minutes with a no-obligation cash offer.
Estimated market value
$746,400

