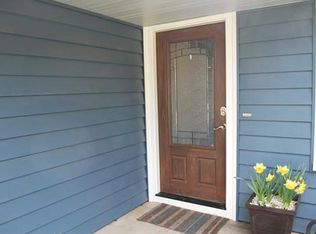Sold for $790,000 on 07/30/25
$790,000
42 Howe St, Ipswich, MA 01938
3beds
1,629sqft
Single Family Residence
Built in 1960
0.57 Acres Lot
$790,100 Zestimate®
$485/sqft
$3,872 Estimated rent
Home value
$790,100
$719,000 - $861,000
$3,872/mo
Zestimate® history
Loading...
Owner options
Explore your selling options
What's special
Welcome to 42 Howe Street, a charming and move-in ready 3-bedroom, 2-bath home in the heart of Ipswich on a massive lot! This versatile floor plan offers a first-floor bedroom and full bath—ideal for guests, a home office, or single-level living. The bright and spacious living room flows into a large eat-in kitchen with plenty of cabinet space and direct access to the backyard, perfect for entertaining or relaxing outdoors. Upstairs, you’ll find two comfortable bedrooms and a second full bath, offering privacy and separation of space. With hardwood floors, tiled baths, attached garage and mudroom and two finished rooms in the basement this home is as practical as it is inviting. Enjoy the convenience of being close to downtown shops, restaurants, schools, and the commuter rail. Plus, Ipswich residents enjoy access to beautiful Crane Beach. Don’t miss this opportunity to own a well-maintained home in one of the North Shore’s most desirable coastal towns!
Zillow last checked: 8 hours ago
Listing updated: August 01, 2025 at 07:49am
Listed by:
Melissa Weinand 781-254-8669,
The Proper Nest Real Estate 781-797-4020
Bought with:
Tzortzis Lane Group
Coldwell Banker Realty - Ipswich
Source: MLS PIN,MLS#: 73386383
Facts & features
Interior
Bedrooms & bathrooms
- Bedrooms: 3
- Bathrooms: 2
- Full bathrooms: 2
- Main level bedrooms: 1
Primary bedroom
- Features: Vaulted Ceiling(s), Flooring - Wall to Wall Carpet
- Level: Second
Bedroom 2
- Features: Vaulted Ceiling(s), Flooring - Wall to Wall Carpet
- Level: Second
Bedroom 3
- Features: Flooring - Hardwood
- Level: Main,First
Primary bathroom
- Features: No
Bathroom 1
- Features: Bathroom - Full, Bathroom - Tiled With Shower Stall, Bathroom - Tiled With Tub & Shower
- Level: First
Bathroom 2
- Features: Bathroom - Full, Bathroom - Tiled With Tub & Shower
- Level: Second
Dining room
- Features: Flooring - Hardwood, Open Floorplan
- Level: First
Family room
- Level: Basement
Kitchen
- Features: Flooring - Stone/Ceramic Tile, Breakfast Bar / Nook
- Level: Main,First
Living room
- Features: Flooring - Hardwood, Exterior Access
- Level: First
Heating
- Forced Air, Oil
Cooling
- Window Unit(s)
Appliances
- Laundry: In Basement
Features
- Bonus Room
- Flooring: Tile, Carpet, Hardwood
- Windows: Insulated Windows
- Basement: Full,Partially Finished
- Number of fireplaces: 1
- Fireplace features: Living Room
Interior area
- Total structure area: 1,629
- Total interior livable area: 1,629 sqft
- Finished area above ground: 1,629
Property
Parking
- Total spaces: 7
- Parking features: Attached, Garage Door Opener, Storage, Paved Drive, Off Street
- Attached garage spaces: 1
- Uncovered spaces: 6
Features
- Patio & porch: Deck
- Exterior features: Deck, Rain Gutters, Storage, Garden
- Waterfront features: Ocean, Beach Ownership(Public)
Lot
- Size: 0.57 Acres
Details
- Parcel number: M:27B B:0014 L:0,1954149
- Zoning: RRA
Construction
Type & style
- Home type: SingleFamily
- Architectural style: Cape
- Property subtype: Single Family Residence
Materials
- Frame
- Foundation: Concrete Perimeter
- Roof: Shingle
Condition
- Year built: 1960
Utilities & green energy
- Electric: 200+ Amp Service
- Sewer: Private Sewer
- Water: Public
- Utilities for property: for Electric Range
Community & neighborhood
Community
- Community features: Public Transportation, Shopping, Park, Walk/Jog Trails, Golf, Bike Path, Conservation Area, House of Worship, Public School
Location
- Region: Ipswich
Other
Other facts
- Road surface type: Paved
Price history
| Date | Event | Price |
|---|---|---|
| 7/30/2025 | Sold | $790,000+12.9%$485/sqft |
Source: MLS PIN #73386383 | ||
| 6/11/2025 | Contingent | $700,000$430/sqft |
Source: MLS PIN #73386383 | ||
| 6/5/2025 | Listed for sale | $700,000+63.6%$430/sqft |
Source: MLS PIN #73386383 | ||
| 4/17/2015 | Sold | $428,000+7.3%$263/sqft |
Source: Public Record | ||
| 3/7/2015 | Pending sale | $399,000$245/sqft |
Source: Coldwell Banker Residential Brokerage - Newburyport #71794611 | ||
Public tax history
| Year | Property taxes | Tax assessment |
|---|---|---|
| 2025 | $8,012 +3.6% | $718,600 +5.7% |
| 2024 | $7,734 +3.2% | $679,600 +10.9% |
| 2023 | $7,495 | $612,800 |
Find assessor info on the county website
Neighborhood: 01938
Nearby schools
GreatSchools rating
- 6/10Paul F Doyon MemorialGrades: PK-5Distance: 1.3 mi
- 8/10Ipswich Middle SchoolGrades: 6-8Distance: 2.7 mi
- 8/10Ipswich High SchoolGrades: 9-12Distance: 2.8 mi

Get pre-qualified for a loan
At Zillow Home Loans, we can pre-qualify you in as little as 5 minutes with no impact to your credit score.An equal housing lender. NMLS #10287.
Sell for more on Zillow
Get a free Zillow Showcase℠ listing and you could sell for .
$790,100
2% more+ $15,802
With Zillow Showcase(estimated)
$805,902