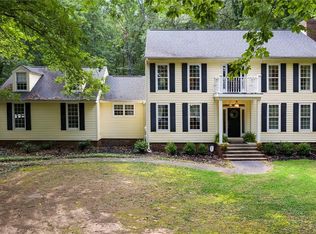Spacious one level home on 1.5 acre corner lot down Horseleg Creek Rd. Huge playroom, bonus bed and bath upstairs. In law area main floor as a part of the split bedroom floor plan. Vaulted ceiling with exposed beams welcome guests as they enter. Enjoy views of the fully renovated gunite pool and Hot Springs hot tub from the large living room, separated by a spacious sun room. There is plenty of room for your motorized toys in the detached four car garage and the adjacent space is ideal for a rec room, private office or home gym. Huge house, huge lot, must see!
This property is off market, which means it's not currently listed for sale or rent on Zillow. This may be different from what's available on other websites or public sources.
