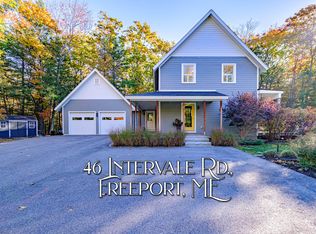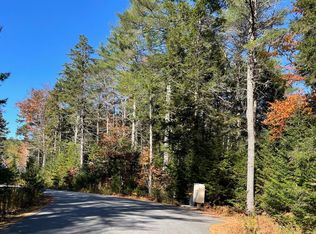Closed
$895,000
42 Intervale Road, Freeport, ME 04032
3beds
1,920sqft
Single Family Residence
Built in 2018
1.09 Acres Lot
$1,002,900 Zestimate®
$466/sqft
$3,390 Estimated rent
Home value
$1,002,900
$943,000 - $1.06M
$3,390/mo
Zestimate® history
Loading...
Owner options
Explore your selling options
What's special
If you are looking for a truly comfortable green home that is incredibly energy efficient with minuscule energy costs, look no further. 42 Intervale is located in the highly coveted, green Kelsey Brook subdivision. Featured on BrightBuilt's website as their Foxbird Ranch model, this 1900+ sqft single-story home has an attached two-car garage over an acre of forested land. It comes with triple-pane windows, ZipSystem air-tight build, metal roof, and well-insulated walls. The house has three bedrooms and two full baths, one of them en suite with the primary bedroom and its spacious walk-in closet. There is a great room with a soaring cathedral ceiling, and plenty of light from walls of windows looking out into a flowering meadow and forest backdrop. The kitchen is fully equipped with two Whirlpool wall ovens, a deluxe Bosch induction cooktop, a french door Whirlpool fridge, an under cabinet-mounted GE microwave, and a Whirlpool dishwasher. The attached pantry increases the more than ample cabinet space in the kitchen and the quartz counter-topped island makes the entire kitchen an entertaining cook's dream. Whirlpool washer, dryer and a Filtrol discharge microfiber filtering system protects the environment and greatly increase the effectiveness of the septic field. 26 south-facing solar panels generate more electricity than the house uses in most months, with an avg. bill of $52/month. One Daikin heat pump and two attached mini-splits heat the house – one in the great room and one in the primary bedroom. Individually controlled electric baseboards in both baths and the two spare bedrooms provide additional heat when those rooms are use. 2 tanks provide propane to the Generac 16 kW emergency generator, backyard firepit, patio grille, and the sealed fireplace insert in the living rm. The basement is unfinished, but fully insulated, clean, and bright. With environmally-friendly features throughout, 42 Intervale is truly designed to be a Net Zero home. Ask about closing
Zillow last checked: 8 hours ago
Listing updated: January 13, 2025 at 07:07pm
Listed by:
Maine Home Connection 207.517.3100
Bought with:
Town & Shore Real Estate
Source: Maine Listings,MLS#: 1551237
Facts & features
Interior
Bedrooms & bathrooms
- Bedrooms: 3
- Bathrooms: 2
- Full bathrooms: 2
Primary bedroom
- Features: Double Vanity, Full Bath, Walk-In Closet(s)
- Level: First
Bedroom 2
- Features: Closet
- Level: First
Bedroom 3
- Features: Closet
- Level: First
Dining room
- Features: Cathedral Ceiling(s), Dining Area, Skylight
- Level: First
Kitchen
- Features: Cathedral Ceiling(s), Kitchen Island, Pantry
- Level: First
Laundry
- Level: First
Living room
- Features: Cathedral Ceiling(s), Gas Fireplace, Skylight
- Level: First
Heating
- Baseboard, Heat Pump
Cooling
- Heat Pump
Appliances
- Included: Dishwasher, Disposal, Dryer, Microwave, Electric Range, Refrigerator, Wall Oven, Washer, ENERGY STAR Qualified Appliances
Features
- 1st Floor Bedroom, 1st Floor Primary Bedroom w/Bath, Attic, One-Floor Living, Pantry, Shower, Storage, Walk-In Closet(s), Primary Bedroom w/Bath
- Flooring: Vinyl
- Windows: Low Emissivity Windows, Triple Pane Windows
- Basement: Interior Entry,Full,Sump Pump,Unfinished
- Number of fireplaces: 1
Interior area
- Total structure area: 1,920
- Total interior livable area: 1,920 sqft
- Finished area above ground: 1,920
- Finished area below ground: 0
Property
Parking
- Total spaces: 2
- Parking features: Gravel, 5 - 10 Spaces, Garage Door Opener
- Attached garage spaces: 2
Features
- Patio & porch: Patio, Porch
- Exterior features: Animal Containment System
- Has view: Yes
- View description: Trees/Woods
Lot
- Size: 1.09 Acres
- Features: Abuts Conservation, Near Shopping, Near Turnpike/Interstate, Near Town, Neighborhood, Level, Rolling Slope, Wooded
Details
- Parcel number: FPRTM19B65L15U0
- Zoning: Residential
- Other equipment: Generator, Internet Access Available
Construction
Type & style
- Home type: SingleFamily
- Architectural style: Ranch
- Property subtype: Single Family Residence
Materials
- Other, Fiber Cement
- Roof: Metal
Condition
- Year built: 2018
Utilities & green energy
- Electric: Circuit Breakers, Generator Hookup
- Sewer: Private Sewer
- Water: Private, Well
Green energy
- Energy efficient items: Ceiling Fans, Water Heater, Insulated Foundation, LED Light Fixtures, Other/See Internal Remarks, Thermostat, Smart Electric Meter
- Water conservation: Air Exchanger, Other/See Internal Remarks
Community & neighborhood
Security
- Security features: Security System, Fire Sprinkler System, Air Radon Mitigation System
Location
- Region: Freeport
- Subdivision: Kelsey Brook Subdivision
HOA & financial
HOA
- Has HOA: Yes
- HOA fee: $300 annually
Other
Other facts
- Road surface type: Paved
Price history
| Date | Event | Price |
|---|---|---|
| 3/13/2023 | Sold | $895,000-2.2%$466/sqft |
Source: | ||
| 2/10/2023 | Pending sale | $915,000$477/sqft |
Source: | ||
| 2/8/2023 | Price change | $915,000-6.2%$477/sqft |
Source: | ||
| 1/26/2023 | Listed for sale | $975,000+786.4%$508/sqft |
Source: | ||
| 12/29/2016 | Sold | $110,000$57/sqft |
Source: | ||
Public tax history
| Year | Property taxes | Tax assessment |
|---|---|---|
| 2024 | $9,127 +7.2% | $683,700 +10.4% |
| 2023 | $8,517 +15.6% | $619,400 +14.7% |
| 2022 | $7,370 -23.5% | $539,900 -25.2% |
Find assessor info on the county website
Neighborhood: 04032
Nearby schools
GreatSchools rating
- 9/10Mast Landing SchoolGrades: 3-5Distance: 1.5 mi
- 10/10Freeport Middle SchoolGrades: 6-8Distance: 2.2 mi
- 9/10Freeport High SchoolGrades: 9-12Distance: 2.4 mi
Get pre-qualified for a loan
At Zillow Home Loans, we can pre-qualify you in as little as 5 minutes with no impact to your credit score.An equal housing lender. NMLS #10287.
Sell with ease on Zillow
Get a Zillow Showcase℠ listing at no additional cost and you could sell for —faster.
$1,002,900
2% more+$20,058
With Zillow Showcase(estimated)$1,022,958

