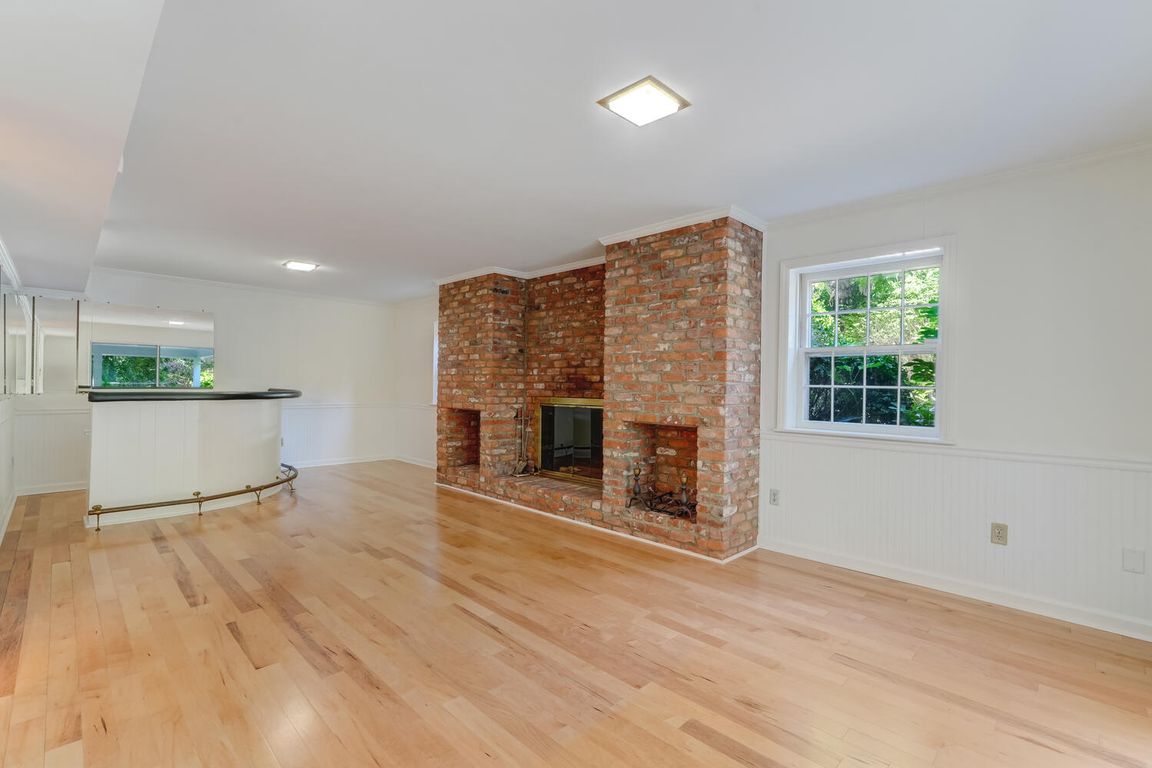
For sale
$750,000
4beds
4,184sqft
42 Kemp Rd E, Greensboro, NC 27410
4beds
4,184sqft
Stick/site built, residential, single family residence
Built in 1966
0.39 Acres
2 Garage spaces
What's special
Second fireplaceRefinished hardwood floorsLarge covered back porchGeorgian brick homeBookshelves and cupboardsFresh interior paintPrivate backyard
Welcome to this stately Georgian brick home in Starmount Forest, beautifully situated on a golf course lot. The first level boasts a spacious living room, a cozy den featuring a fireplace, a charming dining room, and a well-appointed kitchen with ample storage. Upstairs, you'll discover four inviting bedrooms, ideal for family ...
- 70 days |
- 938 |
- 27 |
Source: Triad MLS,MLS#: 1195920 Originating MLS: Greensboro
Originating MLS: Greensboro
Travel times
Family Room
Kitchen
Breakfast Nook
Dining Room
Living Room
Den
Primary Bedroom
Bedroom
Zillow last checked: 8 hours ago
Listing updated: November 10, 2025 at 08:21am
Listed by:
Melissa Greer 336-337-5233,
Berkshire Hathaway HomeServices Yost & Little Realty,
Steven Montgomery 336-817-9142,
Berkshire Hathaway HomeServices Carolinas Realty
Source: Triad MLS,MLS#: 1195920 Originating MLS: Greensboro
Originating MLS: Greensboro
Facts & features
Interior
Bedrooms & bathrooms
- Bedrooms: 4
- Bathrooms: 4
- Full bathrooms: 2
- 1/2 bathrooms: 2
- Main level bathrooms: 1
Primary bedroom
- Level: Second
- Dimensions: 18.58 x 13.08
Bedroom 2
- Level: Second
- Dimensions: 18.42 x 13.75
Bedroom 3
- Level: Second
- Dimensions: 13.75 x 13.42
Bedroom 4
- Level: Second
- Dimensions: 13.42 x 13.08
Breakfast
- Level: Main
- Dimensions: 9.33 x 6.75
Den
- Level: Main
- Dimensions: 27.33 x 13.42
Den
- Level: Basement
- Dimensions: 26.58 x 13.17
Dining room
- Level: Main
- Dimensions: 14.33 x 13.75
Kitchen
- Level: Main
- Dimensions: 13.75 x 12.33
Laundry
- Level: Basement
- Dimensions: 8.17 x 6.08
Living room
- Level: Main
- Dimensions: 21.08 x 13.08
Recreation room
- Level: Basement
- Dimensions: 23 x 13.5
Heating
- Forced Air, Electric, Natural Gas
Cooling
- Central Air
Appliances
- Included: Dishwasher, Double Oven, Gas Cooktop, Range Hood, Gas Water Heater
- Laundry: Dryer Connection, In Basement, Washer Hookup
Features
- Built-in Features, Dead Bolt(s), Kitchen Island, Separate Shower, Wet Bar
- Flooring: Tile, Wood
- Basement: Finished, Basement
- Attic: Access Only
- Number of fireplaces: 2
- Fireplace features: Den, Living Room
Interior area
- Total structure area: 4,184
- Total interior livable area: 4,184 sqft
- Finished area above ground: 3,133
- Finished area below ground: 1,051
Property
Parking
- Total spaces: 2
- Parking features: Driveway, Garage, Paved, Garage Door Opener, Detached
- Garage spaces: 2
- Has uncovered spaces: Yes
Features
- Levels: Two
- Stories: 2
- Patio & porch: Porch
- Pool features: None
- Fencing: None
Lot
- Size: 0.39 Acres
- Features: City Lot, Near Public Transit, On Golf Course, Partially Wooded, Secluded, Subdivided, Not in Flood Zone, Subdivision
- Residential vegetation: Partially Wooded
Details
- Parcel number: 0055074
- Zoning: RS-15
- Special conditions: Owner Sale
Construction
Type & style
- Home type: SingleFamily
- Architectural style: Traditional
- Property subtype: Stick/Site Built, Residential, Single Family Residence
Materials
- Brick, Vinyl Siding, Wood Siding
Condition
- Year built: 1966
Utilities & green energy
- Sewer: Public Sewer
- Water: Public
Community & HOA
Community
- Subdivision: Starmount Forest
HOA
- Has HOA: No
Location
- Region: Greensboro
Financial & listing details
- Tax assessed value: $455,800
- Annual tax amount: $6,395
- Date on market: 9/22/2025
- Cumulative days on market: 70 days
- Listing agreement: Exclusive Right To Sell
- Listing terms: Cash,Conventional,VA Loan