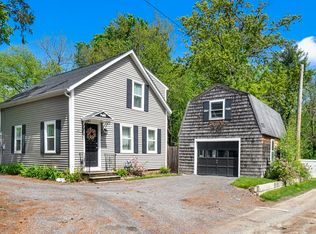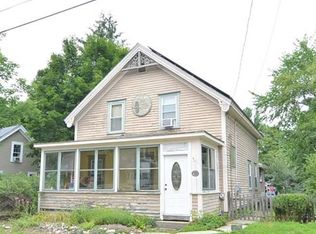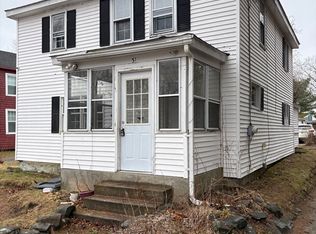Perfection! Come and check out this wonderful updated colonial home! Open kitchen with eat at center island, maple cabinets and stainless steel appliances. Flexible floor plan with many options. Big front to back living room with wood floors, back family/TV room, half bath with laundry, slider to an outdoor oasis with large brick patio, fenced yard area and waterfall with a koi pond! Upstairs are 3 or 4 bedrooms, full hall bath and a master bedroom with its own private bathroom! Sited on a level lot on a quiet ended way. Excellent location and value for this adorable, spacious home! Don't dally on this one! All new Plumbing, electrical, furnace, ceiling, walls, siding and windows in approx 2006 per previous listing.
This property is off market, which means it's not currently listed for sale or rent on Zillow. This may be different from what's available on other websites or public sources.


