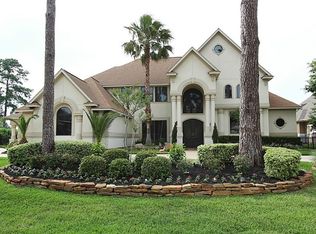Gorgeous Lakefront custom home in gated community. Entry has double metal doors & 2 winding staircases w/iron rails-wow! Formal Living w/Stone Fireplace. Formal Dining also has a full bar w/stone accents & wine cellar storage space. Travertine floors; fresh custom paint (in & out). Family, Kitchen & Breakfast are all open. Family Room w/Stone Fireplace & wood ceiling accents. Kitchen is a cook's dream w/black stainless appl,, dble ovens, 5 burner cook-top, & built in refrig stays! Tons of cabinet space w/island seating & large pantry. Views of the Lake from almost every window. Gorgeous back yard lanai w/fireplace, 2 sitting areas & outdoor kitchen. Beautiful landscaping & heated pool w/waterfall grotto. Fireplace in Primary & Primary Bath! Cedar lined primary closet. Game Room up w/balcony & sitting area & second bar. HUGE Media Room fully equipped! 2 bedrooms down; 48 KW Generator runs the whole house & pool. Newer roof w/30 yr shingles, updated HVACs & Water Heaters. NO FLOODING.
This property is off market, which means it's not currently listed for sale or rent on Zillow. This may be different from what's available on other websites or public sources.
