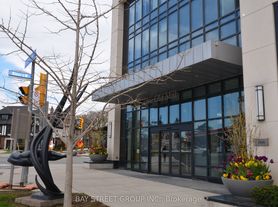LUXURIOUS 3 + DEN MAIN LEVEL UNIT IN AFAMILY-FRIENDLY NEIGHBORHOOD
This elegant and newly renovated 3 + den main level unit offers a perfect combination of comfort and functionality. With modern features, serene views, and access to essential amenities, this property is ideal for individuals or families seeking a welcoming home.
KEY PROPERTY DETAILS:
- Type: Main Level
- Bedrooms: 3 +Den
- Bathrooms: 2.5
- Size: 2400 SQF
- Parking: 2 spots included
- Availability: Immediately
UNIT AMENITIES:
- Property condition: Newly renovated: Recent updates across core spaces delivering a clean, move-in-ready home.
- Upgraded Kitchen: The modern kitchen is equipped with stainless steel appliances, Formica countertops, and an upgraded backsplash, offering both style and functionality.
- Dishwasher: Included for added convenience.
- Microwave: Included for easy meal preparation.
- Fireplace: A cozy fireplace adds warmth and charm, perfect for relaxing evenings.
- Hardwood: Robust, attractive flooring chosen for longevity and visual appeal.
- 10 foot: Ceiling height consistently carried through principal rooms to maintain an airy feel.
- Laundry: Convenient ensuite laundry facilities provide easy access and efficiency for daily chores.
- Bathrooms: En-suite in primary & Jack & Jill: Private en-suite in the primary bedroom; shared Jack & Jill bathroom between secondary rooms.
- Regular closets in all rooms: Practical storage solutions distributed across bedrooms and living areas.
- Open Concept Layout: The open-concept design seamlessly connects the kitchen, dining, and living areas, optimizing space and flow.
- Furnishing: Offered unfurnished, allowing flexibility to decorate and personalize the space.
- Personal Thermostat: Maintain year-round comfort with a personal thermostat, ensuring optimal temperature control.
- Natural Light: Thoughtful design and well-positioned windows allow for tons of natural light, making the space bright and inviting.
BUILDING AMENITIES:
- View: Courtyard/backyard: Calm outlook over landscaped and private outdoor spaces.
- Private Garage: A spacious private garage ensures secure parking and storage.
- Outdoor Features: The unit includes access to a backyard, providing additional outdoor space for leisure and entertainment.
NEIGHBORHOOD:
Larkin Avenue is tucked within Toronto's charming Baby Point and Lambton area, known for its tree-lined streets and character homes. The neighborhood offers a peaceful, family-friendly atmosphere with nearby schools, parks, and local shops adding everyday convenience. With quick access to the Humber River trails and easy connections to transit and major roadways, residents enjoy both natural beauty and urban accessibility.
Contact us today to schedule your showing and secure this exceptional unit!
Tenants will be responsible for 70% of the utilities. This luxurious main level unit comes with 2 parking spots.
Apartment for rent
C$4,495/mo
42 Larkin Ave #1, Toronto, ON M6S 1L8
3beds
2,400sqft
Price may not include required fees and charges.
Apartment
Available now
Cats, dogs OK
Central air
In unit laundry
Attached garage parking
Forced air
What's special
Upgraded kitchenStainless steel appliancesFormica countertopsUpgraded backsplashCozy fireplaceEnsuite laundry facilitiesOpen concept layout
- --
- on Zillow |
- --
- views |
- --
- saves |
Travel times
Looking to buy when your lease ends?
Consider a first-time homebuyer savings account designed to grow your down payment with up to a 6% match & a competitive APY.
Facts & features
Interior
Bedrooms & bathrooms
- Bedrooms: 3
- Bathrooms: 3
- Full bathrooms: 2
- 1/2 bathrooms: 1
Heating
- Forced Air
Cooling
- Central Air
Appliances
- Included: Dishwasher, Dryer, Microwave, Oven, Refrigerator, Washer
- Laundry: In Unit
Features
- Flooring: Hardwood
Interior area
- Total interior livable area: 2,400 sqft
Property
Parking
- Parking features: Attached
- Has attached garage: Yes
- Details: Contact manager
Features
- Exterior features: Backyard Access, Heating system: Forced Air, Outdoor Parking
Details
- Parcel number: 213870036
Construction
Type & style
- Home type: Apartment
- Property subtype: Apartment
Building
Management
- Pets allowed: Yes
Community & HOA
Location
- Region: Toronto
Financial & listing details
- Lease term: 1 Year
Price history
| Date | Event | Price |
|---|---|---|
| 11/24/2025 | Listed for rent | C$4,495C$2/sqft |
Source: Zillow Rentals | ||
Neighborhood: High Park
There are 2 available units in this apartment building
