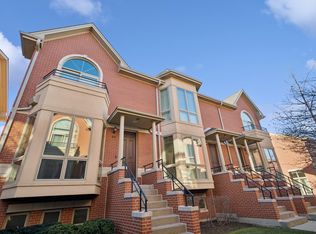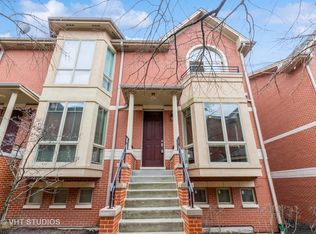Closed
$479,000
42 Legacy Ln, Wheeling, IL 60090
2beds
2,070sqft
Townhouse, Single Family Residence
Built in 2012
1,140 Square Feet Lot
$484,900 Zestimate®
$231/sqft
$3,078 Estimated rent
Home value
$484,900
$436,000 - $538,000
$3,078/mo
Zestimate® history
Loading...
Owner options
Explore your selling options
What's special
Amazing opportunity to own this luxurious all brick tri-level townhouse with attached 2 car garage. This newly renovated home features an openfloor plan with beautiful hardwood floors throughout the first and second levels. enjoy spacious en-suites and large bedrooms with huge walk-in closets with soaring celings that offer both comfort and elegance and additional third bedroom/family/bonus room on the lower level. Enjoy a cooking in a completely renovated light-filled Kitchen with balcony. Enjoy this oasis nestled in middle of a welcoming , quiet community. Pella windows, water heater 2021. Second floor laundry.
Zillow last checked: 8 hours ago
Listing updated: July 25, 2025 at 01:37am
Listing courtesy of:
Nam Seo 847-724-5800,
Coldwell Banker Realty
Bought with:
Stacey Marquis
@properties Christie's International Real Estate
Source: MRED as distributed by MLS GRID,MLS#: 12391237
Facts & features
Interior
Bedrooms & bathrooms
- Bedrooms: 2
- Bathrooms: 3
- Full bathrooms: 2
- 1/2 bathrooms: 1
Primary bedroom
- Features: Flooring (Hardwood), Window Treatments (Bay Window(s), Blinds), Bathroom (Full)
- Level: Second
- Area: 182 Square Feet
- Dimensions: 13X14
Bedroom 2
- Features: Flooring (Hardwood), Window Treatments (Blinds)
- Level: Second
- Area: 168 Square Feet
- Dimensions: 12X14
Dining room
- Features: Flooring (Hardwood)
- Level: Main
- Area: 70 Square Feet
- Dimensions: 7X10
Family room
- Features: Flooring (Other)
- Level: Lower
- Area: 240 Square Feet
- Dimensions: 15X16
Kitchen
- Features: Kitchen (Eating Area-Breakfast Bar, Eating Area-Table Space, Pantry-Closet, Custom Cabinetry, Granite Counters), Flooring (Hardwood)
- Level: Main
- Area: 180 Square Feet
- Dimensions: 12X15
Laundry
- Features: Flooring (Ceramic Tile)
- Level: Second
- Area: 15 Square Feet
- Dimensions: 3X5
Living room
- Features: Flooring (Hardwood), Window Treatments (Bay Window(s), Blinds)
- Level: Main
- Area: 330 Square Feet
- Dimensions: 15X22
Heating
- Natural Gas, Forced Air
Cooling
- Central Air
Appliances
- Included: Range, Microwave, Dishwasher, Refrigerator, Washer, Dryer, Disposal, Stainless Steel Appliance(s)
- Laundry: Upper Level, In Unit
Features
- Cathedral Ceiling(s), Walk-In Closet(s), Granite Counters, Pantry
- Flooring: Hardwood
- Windows: Screens, Window Treatments
- Basement: None
Interior area
- Total structure area: 0
- Total interior livable area: 2,070 sqft
Property
Parking
- Total spaces: 2
- Parking features: Concrete, On Site, Garage Owned, Attached, Garage
- Attached garage spaces: 2
Accessibility
- Accessibility features: No Disability Access
Features
- Exterior features: Balcony
Lot
- Size: 1,140 sqft
- Dimensions: 20X57
- Features: Common Grounds
Details
- Parcel number: 03022050420000
- Special conditions: None
- Other equipment: Ceiling Fan(s)
Construction
Type & style
- Home type: Townhouse
- Property subtype: Townhouse, Single Family Residence
Materials
- Brick, Stone
- Foundation: Concrete Perimeter
- Roof: Asphalt
Condition
- New construction: No
- Year built: 2012
Details
- Builder model: CONCORD
Utilities & green energy
- Electric: 200+ Amp Service
- Sewer: Storm Sewer
- Water: Lake Michigan
Community & neighborhood
Security
- Security features: Fire Sprinkler System, Carbon Monoxide Detector(s)
Community
- Community features: Sidewalks, Street Lights
Location
- Region: Wheeling
- Subdivision: Millbrook Pointe
HOA & financial
HOA
- Has HOA: Yes
- HOA fee: $355 monthly
- Services included: Parking, Insurance, Exterior Maintenance, Lawn Care, Scavenger, Snow Removal
Other
Other facts
- Listing terms: Cash
- Ownership: Fee Simple w/ HO Assn.
Price history
| Date | Event | Price |
|---|---|---|
| 7/23/2025 | Sold | $479,000$231/sqft |
Source: | ||
| 6/13/2025 | Contingent | $479,000$231/sqft |
Source: | ||
| 6/12/2025 | Listed for sale | $479,000+31.2%$231/sqft |
Source: | ||
| 11/26/2024 | Sold | $365,000-3.9%$176/sqft |
Source: | ||
| 10/30/2024 | Contingent | $379,900$184/sqft |
Source: | ||
Public tax history
| Year | Property taxes | Tax assessment |
|---|---|---|
| 2023 | $10,474 +5.2% | $34,569 |
| 2022 | $9,956 +27.5% | $34,569 +41.7% |
| 2021 | $7,807 +1.6% | $24,401 |
Find assessor info on the county website
Neighborhood: 60090
Nearby schools
GreatSchools rating
- 4/10Eugene Field Elementary SchoolGrades: PK-5Distance: 1.6 mi
- 7/10Jack London Middle SchoolGrades: 6-8Distance: 1.6 mi
- 7/10Wheeling High SchoolGrades: 9-12Distance: 1.9 mi
Schools provided by the listing agent
- Elementary: Eugene Field Elementary School
- Middle: Jack London Middle School
- High: Wheeling High School
- District: 21
Source: MRED as distributed by MLS GRID. This data may not be complete. We recommend contacting the local school district to confirm school assignments for this home.

Get pre-qualified for a loan
At Zillow Home Loans, we can pre-qualify you in as little as 5 minutes with no impact to your credit score.An equal housing lender. NMLS #10287.
Sell for more on Zillow
Get a free Zillow Showcase℠ listing and you could sell for .
$484,900
2% more+ $9,698
With Zillow Showcase(estimated)
$494,598
