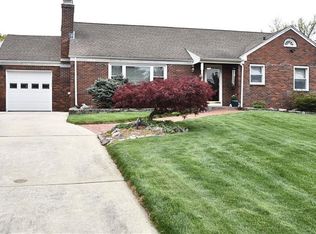Sold for $470,000 on 09/03/24
$470,000
42 Long Hill Road, Wallingford, CT 06492
3beds
1,874sqft
Single Family Residence
Built in 2010
0.35 Acres Lot
$502,900 Zestimate®
$251/sqft
$3,168 Estimated rent
Home value
$502,900
$443,000 - $568,000
$3,168/mo
Zestimate® history
Loading...
Owner options
Explore your selling options
What's special
This pristine raised ranch catches your eye immediately! With curb appeal, showcased by its majestic front entry, it sits directly across the street from the Wallingford Country Club. This home has a main floor with windows that allow natural light to flow freely through out. The kitchen, boasting a center island, tiled backsplash and stainless steel appliances, flows into a bright and airy dining room/living room enhanced with a gas fireplace. You can easily bring your inside living outdoors via the dining room slider, and onto a 20 x 12 upper deck The primary bedroom with its full bath and walk-in closet, along with two other bedrooms and a main level full bath, complete this level. The finished lower level provides you with 600 square feet; incorporated this space to suit your life style.. The possibilities are endless! Within walking distance to the center of town you will find a variety of shops/restaurants) and nearby parks. Wallingford is a wonderful community offering much to its residents: a state of the art library, a vibrant parks and rec department that serves all ages &, as an added bonus, Wallingford Electric! This home is turnkey ready and waiting for you to move in. Make it your own and while your at it, enjoy the town!!
Zillow last checked: 8 hours ago
Listing updated: October 01, 2024 at 02:00am
Listed by:
Claire A. Whalen 203-915-0251,
Coldwell Banker Realty 203-272-1633
Bought with:
Jia Wu, REB.0795464
BHGRE Gaetano Marra Homes
Source: Smart MLS,MLS#: 24029579
Facts & features
Interior
Bedrooms & bathrooms
- Bedrooms: 3
- Bathrooms: 2
- Full bathrooms: 2
Primary bedroom
- Features: Full Bath, Walk-In Closet(s), Wall/Wall Carpet
- Level: Main
- Area: 187 Square Feet
- Dimensions: 17 x 11
Bedroom
- Features: Wall/Wall Carpet
- Level: Main
- Area: 110 Square Feet
- Dimensions: 11 x 10
Bedroom
- Features: Wall/Wall Carpet
- Level: Main
- Area: 110 Square Feet
- Dimensions: 11 x 10
Bathroom
- Features: Tub w/Shower, Tile Floor
- Level: Main
- Area: 49 Square Feet
- Dimensions: 7 x 7
Dining room
- Features: Combination Liv/Din Rm, Sliders, Hardwood Floor
- Level: Main
- Area: 120 Square Feet
- Dimensions: 12 x 10
Kitchen
- Features: Kitchen Island, Hardwood Floor
- Level: Main
- Area: 132 Square Feet
- Dimensions: 12 x 11
Living room
- Features: Vaulted Ceiling(s), Combination Liv/Din Rm, Fireplace, Hardwood Floor
- Level: Main
- Area: 224 Square Feet
- Dimensions: 14 x 16
Other
- Features: Wall/Wall Carpet
- Level: Lower
- Area: 345 Square Feet
- Dimensions: 15 x 23
Heating
- Forced Air, Gas In Street
Cooling
- Central Air
Appliances
- Included: Oven/Range, Refrigerator, Dishwasher, Water Heater
- Laundry: Lower Level
Features
- Windows: Thermopane Windows
- Basement: Full,Finished
- Attic: Access Via Hatch
- Number of fireplaces: 1
Interior area
- Total structure area: 1,874
- Total interior livable area: 1,874 sqft
- Finished area above ground: 1,274
- Finished area below ground: 600
Property
Parking
- Total spaces: 2
- Parking features: Attached
- Attached garage spaces: 2
Features
- Patio & porch: Deck
- Has view: Yes
- View description: Golf Course
Lot
- Size: 0.35 Acres
- Features: Cleared, Open Lot
Details
- Additional structures: Shed(s)
- Parcel number: 2595776
- Zoning: RES
Construction
Type & style
- Home type: SingleFamily
- Architectural style: Ranch
- Property subtype: Single Family Residence
Materials
- Vinyl Siding
- Foundation: Concrete Perimeter, Raised
- Roof: Asphalt
Condition
- New construction: No
- Year built: 2010
Utilities & green energy
- Sewer: Public Sewer
- Water: Public
Green energy
- Energy efficient items: Windows
Community & neighborhood
Community
- Community features: Golf, Library, Park, Private School(s)
Location
- Region: Wallingford
Price history
| Date | Event | Price |
|---|---|---|
| 9/3/2024 | Sold | $470,000-1.1%$251/sqft |
Source: | ||
| 7/23/2024 | Pending sale | $475,000$253/sqft |
Source: | ||
| 7/12/2024 | Listed for sale | $475,000$253/sqft |
Source: | ||
| 7/11/2024 | Pending sale | $475,000$253/sqft |
Source: | ||
| 7/8/2024 | Listed for sale | $475,000+60.9%$253/sqft |
Source: | ||
Public tax history
| Year | Property taxes | Tax assessment |
|---|---|---|
| 2025 | $7,598 +6.3% | $315,000 +35.1% |
| 2024 | $7,150 +4.5% | $233,200 |
| 2023 | $6,842 +1% | $233,200 |
Find assessor info on the county website
Neighborhood: Wallingford Center
Nearby schools
GreatSchools rating
- NAEvarts C. Stevens SchoolGrades: PK-2Distance: 1.1 mi
- 6/10Dag Hammarskjold Middle SchoolGrades: 6-8Distance: 1.1 mi
- 6/10Lyman Hall High SchoolGrades: 9-12Distance: 1 mi
Schools provided by the listing agent
- Middle: Hammarskjold
- High: Lyman Hall
Source: Smart MLS. This data may not be complete. We recommend contacting the local school district to confirm school assignments for this home.

Get pre-qualified for a loan
At Zillow Home Loans, we can pre-qualify you in as little as 5 minutes with no impact to your credit score.An equal housing lender. NMLS #10287.
Sell for more on Zillow
Get a free Zillow Showcase℠ listing and you could sell for .
$502,900
2% more+ $10,058
With Zillow Showcase(estimated)
$512,958