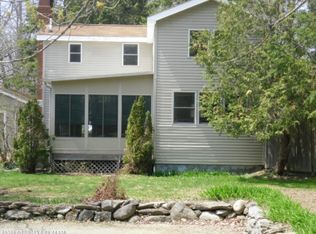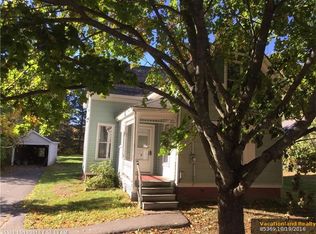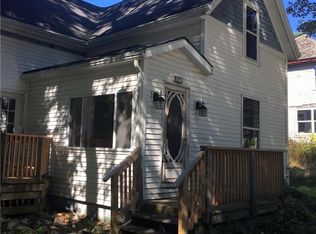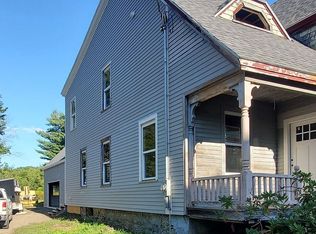This Hampden home is waiting for you! The first floor offers a large kitchen, with a dining room, living room and a huge bonus room in the back of the house, as well as a full bathroom. The second floor has three sizeable bedrooms with a full bathroom. Featuring tons of additional storage space in the attached building! Schedule your showing today!
This property is off market, which means it's not currently listed for sale or rent on Zillow. This may be different from what's available on other websites or public sources.



