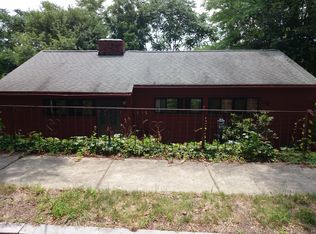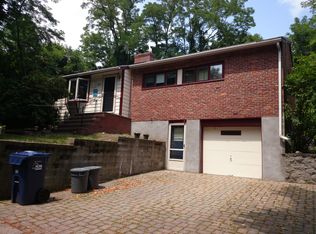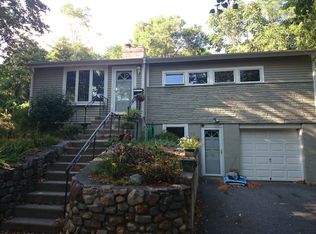Contractors take note! Sought after Brighton/Newton line location overlooking Newton Commonwealth Golf Club. Features 3 bedrooms, living room, dining area, open kitchen. Partially finished lower level includes large family room and bonus room. This home has huge potential and affords easy access to the Mass Pike, Newton, public transportation, Boston College and Boston Landing which is home to New Balance's world headquarters, the Bruins and Celtics new practice facilities, planned retail outlets, a commuter rail station, and much more! Easy walk to Oak Sq. Don't miss out on this incredible opportunity.
This property is off market, which means it's not currently listed for sale or rent on Zillow. This may be different from what's available on other websites or public sources.


