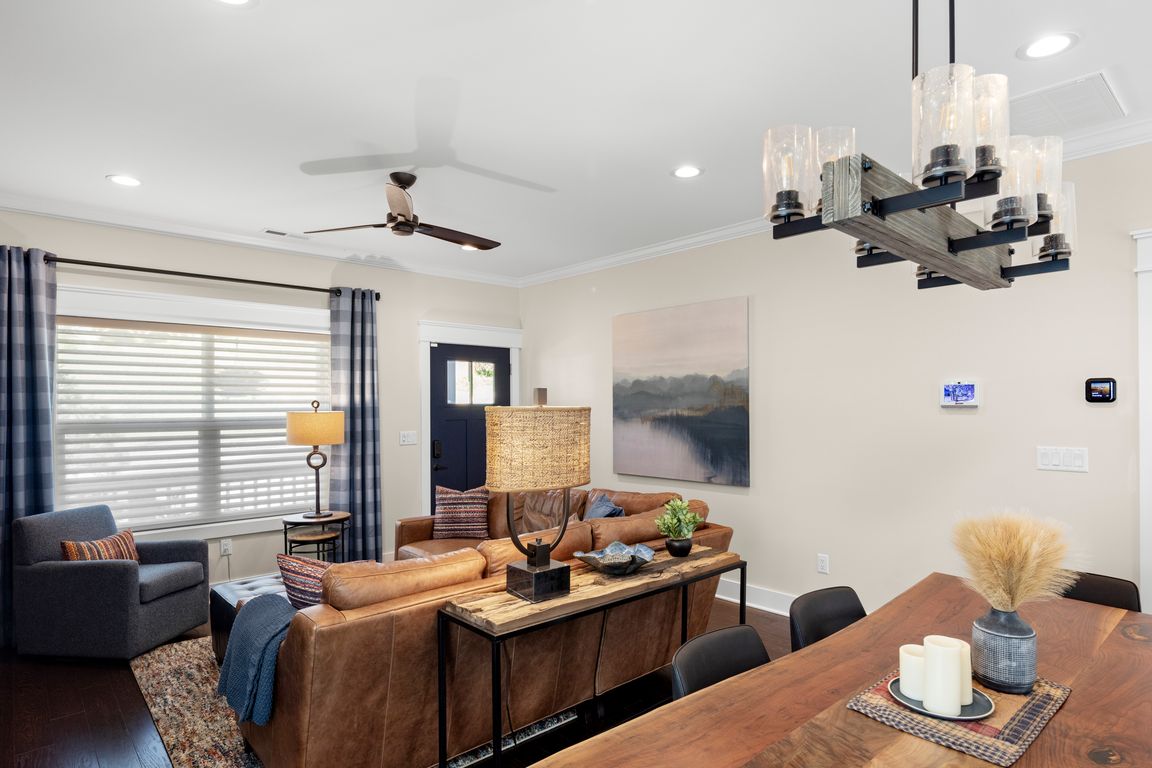
ActivePrice cut: $10K (10/5)
$529,900
3beds
1,515sqft
42 Mayday St, Asheville, NC 28806
3beds
1,515sqft
Single family residence
Built in 2022
0.18 Acres
1 Attached garage space
$350 price/sqft
$40 monthly HOA fee
What's special
Gourmet kitchenCustom built-in vanity tableUpgraded lightingHardwood floorsSolid core interior doorsUpgraded fully tiled showerCopse of trees
This contemporary residence shines as part of a newly completed Amarx Community in Baker's Creek that offers both modern convenience and classic mountain living. Experience the spacious, open-concept of the Verde floor plan, spread across two floors and 1,515 square feet—ideal for families, professionals, or anyone craving flexibility, comfort, convenience, and ...
- 62 days |
- 489 |
- 22 |
Source: Canopy MLS as distributed by MLS GRID,MLS#: 4297457
Travel times
Living Room
Kitchen
Dining Room
Zillow last checked: 8 hours ago
Listing updated: October 29, 2025 at 08:21pm
Listing Provided by:
Pierrette Rouleau pierrette.rouleau@allentate.com,
Walnut Cove Realty/Allen Tate/Beverly-Hanks
Source: Canopy MLS as distributed by MLS GRID,MLS#: 4297457
Facts & features
Interior
Bedrooms & bathrooms
- Bedrooms: 3
- Bathrooms: 3
- Full bathrooms: 2
- 1/2 bathrooms: 1
Primary bedroom
- Features: Ceiling Fan(s), En Suite Bathroom, Walk-In Closet(s)
- Level: Main
- Area: 190 Square Feet
- Dimensions: 16' 2" X 11' 9"
Heating
- Forced Air, Heat Pump, Natural Gas
Cooling
- Ceiling Fan(s), Heat Pump
Appliances
- Included: Dishwasher, Disposal, Exhaust Hood, Gas Range, Gas Water Heater, Microwave, Refrigerator with Ice Maker, Tankless Water Heater
- Laundry: Electric Dryer Hookup, In Hall, Laundry Closet, Upper Level, Washer Hookup
Features
- Kitchen Island, Open Floorplan, Pantry, Walk-In Pantry
- Flooring: Carpet, Tile, Wood
- Windows: Insulated Windows, Window Treatments
- Basement: Dirt Floor
Interior area
- Total structure area: 1,515
- Total interior livable area: 1,515 sqft
- Finished area above ground: 1,515
- Finished area below ground: 0
Video & virtual tour
Property
Parking
- Total spaces: 1
- Parking features: Driveway, Electric Vehicle Charging Station(s), Attached Garage, Garage Door Opener, Garage Faces Front, Garage on Main Level
- Attached garage spaces: 1
- Has uncovered spaces: Yes
Features
- Levels: Two
- Stories: 2
- Patio & porch: Balcony, Covered, Deck, Front Porch
- Waterfront features: None
Lot
- Size: 0.18 Acres
- Features: Open Lot, Rolling Slope
Details
- Parcel number: 962878106500000
- Zoning: RM6
- Special conditions: Standard
- Other equipment: Generator
- Horse amenities: None
Construction
Type & style
- Home type: SingleFamily
- Architectural style: Arts and Crafts,Cottage
- Property subtype: Single Family Residence
Materials
- Fiber Cement
- Foundation: Crawl Space
Condition
- New construction: No
- Year built: 2022
Details
- Builder model: Verde
- Builder name: Amarx Construction
Utilities & green energy
- Sewer: Public Sewer
- Water: City
- Utilities for property: Electricity Connected, Fiber Optics, Underground Power Lines, Underground Utilities, Wired Internet Available
Community & HOA
Community
- Features: Sidewalks, Street Lights
- Security: Carbon Monoxide Detector(s), Smoke Detector(s)
- Subdivision: Baker's Creek
HOA
- Has HOA: Yes
- HOA fee: $40 monthly
- HOA name: HOA to be formed by Dec 31, 2025
Location
- Region: Asheville
- Elevation: 2000 Feet
Financial & listing details
- Price per square foot: $350/sqft
- Tax assessed value: $290,400
- Annual tax amount: $2,692
- Date on market: 9/3/2025
- Listing terms: Cash,Conventional
- Electric utility on property: Yes
- Road surface type: Concrete, Paved