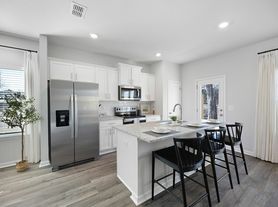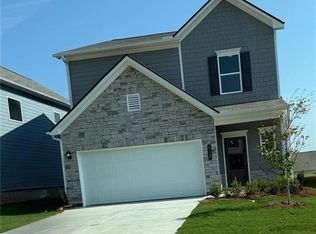Please note, our homes are available on a first-come, first-serve basis and are not reserved until the lease is signed by all applicants and security deposits are collected.
This home features Progress Smart Home - Progress Residential's smart home app, which allows you to control the home securely from any of your devices.
Want to tour on your own? Click the "Self Tour" button on this home's RentProgress.
You'll love the open floor plan of this three-bedroom, two-bathroom rental home in Cartersville. The foyer's detailed woodwork attracts attention. Proceed into the living room, where a fireplace takes the chill off of cool winter evenings. After pulling ingredients out of the kitchen's walk-in pantry, prepare meals on the island. Granite countertops and recessed lights offer convenience. Dine in the kitchen's eating area, or share a special meal in the formal dining room, which offers a chandelier. On a mild evening, take your meal to the covered patio in the backyard. The first-floor main bedroom's overhead fan makes it easy to sleep at night. In the evening, prepare a warm bath in the private bathroom's garden tub. Tour this home today.
House for rent
$1,955/mo
42 Mercer Ln, Cartersville, GA 30120
3beds
1,903sqft
Price may not include required fees and charges.
Single family residence
Available now
Cats, small dogs OK
Ceiling fan
In unit laundry
Garage parking
Fireplace
What's special
Open floor planDetailed woodworkEating areaRecessed lightsCovered patioGranite countertopsFormal dining room
- 89 days |
- -- |
- -- |
Travel times
Renting now? Get $1,000 closer to owning
Unlock a $400 renter bonus, plus up to a $600 savings match when you open a Foyer+ account.
Offers by Foyer; terms for both apply. Details on landing page.
Facts & features
Interior
Bedrooms & bathrooms
- Bedrooms: 3
- Bathrooms: 2
- Full bathrooms: 2
Heating
- Fireplace
Cooling
- Ceiling Fan
Appliances
- Laundry: Contact manager
Features
- Ceiling Fan(s), Walk-In Closet(s)
- Flooring: Linoleum/Vinyl
- Windows: Window Coverings
- Has fireplace: Yes
Interior area
- Total interior livable area: 1,903 sqft
Video & virtual tour
Property
Parking
- Parking features: Garage
- Has garage: Yes
- Details: Contact manager
Features
- Patio & porch: Patio
- Exterior features: 2 Story, Dual-Vanity Sinks, Eat-in Kitchen, Garden, Granite Countertops, High Ceilings, Kitchen Island, Natural Light / Sky Lights, Near Parks, Near Retail, Open Floor Plan, Oversized Bathtub, Smart Home, Stainless Steel Appliances, Walk-In Shower
Details
- Parcel number: C1210001163
Construction
Type & style
- Home type: SingleFamily
- Property subtype: Single Family Residence
Community & HOA
Location
- Region: Cartersville
Financial & listing details
- Lease term: Contact For Details
Price history
| Date | Event | Price |
|---|---|---|
| 9/28/2025 | Price change | $1,955-0.3%$1/sqft |
Source: Zillow Rentals | ||
| 9/27/2025 | Price change | $1,960-1.8%$1/sqft |
Source: Zillow Rentals | ||
| 9/18/2025 | Price change | $1,995-2.2%$1/sqft |
Source: Zillow Rentals | ||
| 9/11/2025 | Price change | $2,040-1.4%$1/sqft |
Source: Zillow Rentals | ||
| 9/9/2025 | Price change | $2,070-0.2%$1/sqft |
Source: Zillow Rentals | ||

