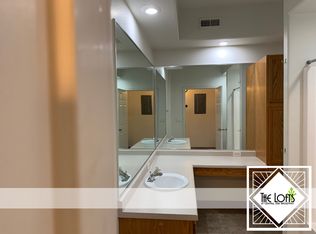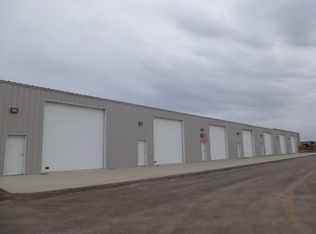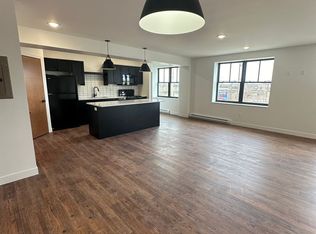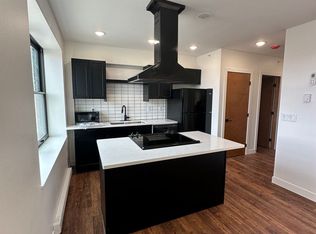Sold on 08/24/23
Price Unknown
42 Mulberry Loop, Minot, ND 58703
6beds
3baths
2,924sqft
Single Family Residence
Built in 2012
0.32 Acres Lot
$491,500 Zestimate®
$--/sqft
$2,632 Estimated rent
Home value
$491,500
$467,000 - $516,000
$2,632/mo
Zestimate® history
Loading...
Owner options
Explore your selling options
What's special
*Total SQ ft has been updated to 2,924 as of 6/19* Looking for a home that checks all the boxes? Here it is! Located at the end of a quiet cul-de-sac in Stonebridge Farms is this 6 bedroom, 3 bath home. Upon arrival, you will be greeted into the home through the grand front entrance and beautiful landscaping. Walking into the home, there is a large mud room right off the front door, perfect for all your coats and shoes. Upstairs you will find the kitchen with white cabinetry, stainless steel appliances, and a large island. The sliding doors right off the kitchen bring you to the freshly painted deck which overlooks the beautiful backyard and neighboring playground. The backyard views are completely unobstructed! Upstairs also has a full bath and three good size bedrooms including the master. The master bedroom contains his and her closets, one of which is a walk-in! The beautiful large master bath has plenty of storage for all your needs. Let's move downstairs where you'll find more great features such as the large family room, a full bath, 3 more bedrooms, a big laundry room complete with a wash sink, and a room under the stairs that has been converted into an awesome playroom for kids! The 3 stall garage is heated with all the doors being insulated as well as a floor drain. It also has plenty of built-in shelving and a workbench. The property also has a sprinkler system. The backyard has been perfectly landscaped with new trees and plants. The neighborhood is peaceful and features a walking path, basketball court, picnic area, and a playground. You don't want to miss this one, call your favorite realtor for a showing today!
Zillow last checked: 8 hours ago
Listing updated: August 24, 2023 at 01:44pm
Listed by:
MICHAEL HOUIM 701-208-1709,
BROKERS 12, INC.,
Ashley Houim 701-208-1323,
BROKERS 12, INC.
Source: Minot MLS,MLS#: 230899
Facts & features
Interior
Bedrooms & bathrooms
- Bedrooms: 6
- Bathrooms: 3
Primary bedroom
- Level: Upper
Bedroom 1
- Level: Upper
Bedroom 2
- Level: Upper
Bedroom 3
- Level: Lower
Bedroom 4
- Level: Lower
Bedroom 5
- Level: Lower
Dining room
- Level: Upper
Family room
- Level: Lower
Kitchen
- Level: Upper
Living room
- Level: Upper
Heating
- Forced Air, Natural Gas
Cooling
- Central Air
Appliances
- Included: Dishwasher, Refrigerator, Range/Oven, Washer, Dryer
- Laundry: Lower Level
Features
- Flooring: Carpet, Tile
- Basement: Finished,Full
- Has fireplace: No
Interior area
- Total structure area: 2,924
- Total interior livable area: 2,924 sqft
- Finished area above ground: 1,516
Property
Parking
- Total spaces: 3
- Parking features: Attached, Garage: Floor Drains, Heated, Insulated, Lights, Opener, Driveway: Concrete
- Attached garage spaces: 3
- Has uncovered spaces: Yes
Features
- Levels: One and One Half
- Stories: 1
- Patio & porch: Deck
Lot
- Size: 0.32 Acres
Details
- Parcel number: MI01D140200290
- Zoning: R1
Construction
Type & style
- Home type: SingleFamily
- Property subtype: Single Family Residence
Materials
- Foundation: Concrete Perimeter
- Roof: Asphalt
Condition
- New construction: No
- Year built: 2012
Utilities & green energy
- Sewer: City
- Water: City
Community & neighborhood
Location
- Region: Minot
Price history
| Date | Event | Price |
|---|---|---|
| 8/24/2023 | Sold | -- |
Source: | ||
| 8/22/2023 | Pending sale | $402,500$138/sqft |
Source: | ||
| 7/31/2023 | Contingent | $402,500$138/sqft |
Source: | ||
| 6/21/2023 | Price change | $402,500-0.6%$138/sqft |
Source: | ||
| 6/16/2023 | Price change | $404,900-2.4%$138/sqft |
Source: | ||
Public tax history
| Year | Property taxes | Tax assessment |
|---|---|---|
| 2024 | $5,479 +33.4% | $375,000 +11.9% |
| 2023 | $4,108 | $335,000 +7% |
| 2022 | -- | $313,000 +7.6% |
Find assessor info on the county website
Neighborhood: Downtown
Nearby schools
GreatSchools rating
- 3/10McKinley Elementary SchoolGrades: K-5Distance: 0.4 mi
- 5/10Erik Ramstad Middle SchoolGrades: 6-8Distance: 2.8 mi
- 8/10Central Campus SchoolGrades: 9-10Distance: 0.3 mi
Schools provided by the listing agent
- District: Minot #1
Source: Minot MLS. This data may not be complete. We recommend contacting the local school district to confirm school assignments for this home.



