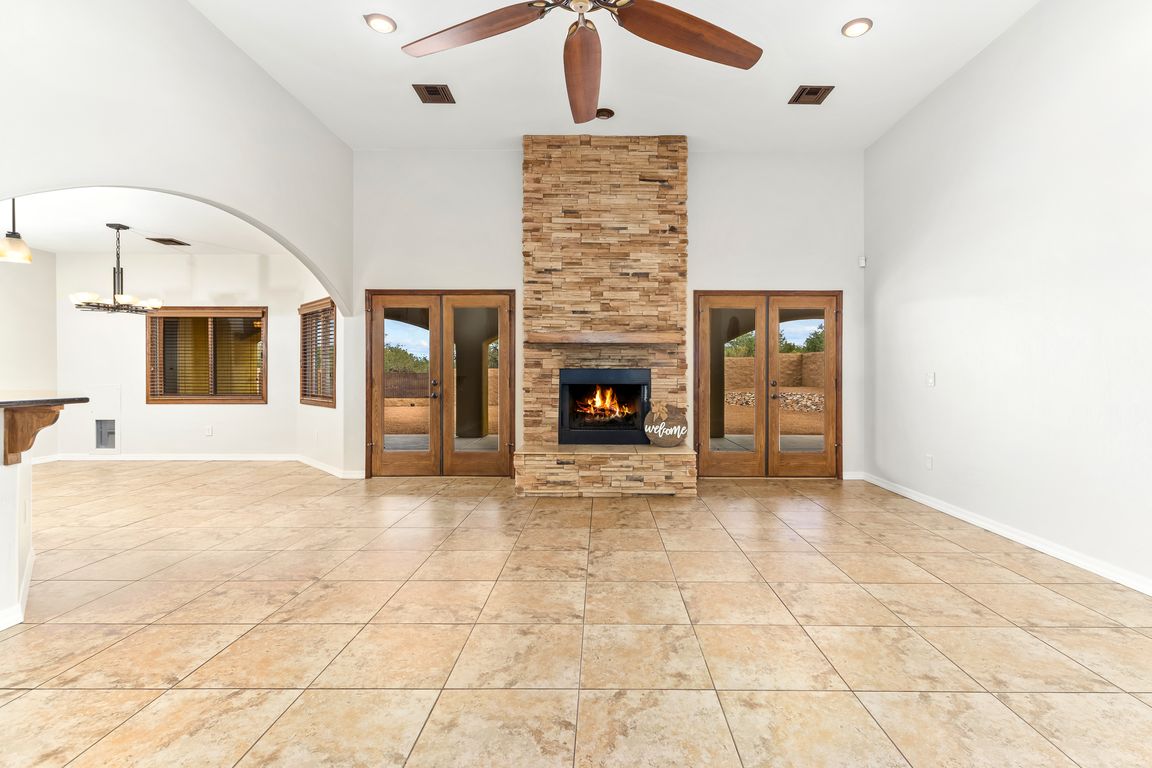Open: Sat 11am-2pm

For sale
$825,000
4beds
3,681sqft
42 N Atrisco Dr, Vail, AZ 85641
4beds
3,681sqft
Single family residence
Built in 2009
2.49 Acres
3 Attached garage spaces
$224 price/sqft
What's special
Panoramic mountain-view balconyDedicated wine coolerTwo primary suites
Range Priced $825K-$850K. NO HOA! VAIL SCHOOL DISTRICT! Experience elevated desert living in this exceptional 4-bedroom, 3.5-bath residence, thoughtfully designed with two primary suites--one on the main level for effortless convenience and another upstairs offering heightened privacy and access to its own panoramic mountain-view balcony. From sunrise silhouettes to sunset glow, ...
- 20 hours |
- 127 |
- 8 |
Source: MLS of Southern Arizona,MLS#: 22530051
Travel times
Living Room
Kitchen
Upstairs Primary Bedroom
Downstairs Primary Bedroom
Media Room
Covered Porch and Backyard
Zillow last checked: 8 hours ago
Listing updated: November 19, 2025 at 11:57am
Listed by:
Enrique Castillon Rocha 520-848-6141,
OMNI Homes International,
Calvin Case 520-406-0000
Source: MLS of Southern Arizona,MLS#: 22530051
Facts & features
Interior
Bedrooms & bathrooms
- Bedrooms: 4
- Bathrooms: 4
- Full bathrooms: 3
- 1/2 bathrooms: 1
Rooms
- Room types: Media
Primary bathroom
- Features: 2 Primary Baths, Double Vanity, Exhaust Fan, Jetted Tub, Separate Shower(s)
Dining room
- Features: Breakfast Bar, Dining Area
Kitchen
- Description: Pantry: Walk-In,Countertops: Granite
Heating
- Forced Air, Natural Gas
Cooling
- Central Air
Appliances
- Included: Dishwasher, Disposal, Exhaust Fan, Gas Cooktop, Microwave, Refrigerator, Wine Cooler, Water Softener, Water Heater: Propane, Tankless Water Heater, Appliance Color: Stainless
- Laundry: Laundry Room, Sink
Features
- Ceiling Fan(s), Entertainment Center Built-In, Entrance Foyer, High Ceilings, Primary Downstairs, Split Bedroom Plan, Walk-In Closet(s), Ceiling Speakers, Great Room, Media
- Flooring: Carpet, Ceramic Tile
- Windows: Window Covering: Stay
- Has basement: No
- Number of fireplaces: 1
- Fireplace features: Wood Burning, Great Room
Interior area
- Total structure area: 3,681
- Total interior livable area: 3,681 sqft
Video & virtual tour
Property
Parking
- Total spaces: 3
- Parking features: RV Access/Parking, Attached, Garage Door Opener, Oversized, Utility Sink, Gravel, Circular Driveway
- Attached garage spaces: 3
- Has uncovered spaces: Yes
- Details: RV Parking: Space Available, Garage/Carport Features: Storage Rooms
Accessibility
- Accessibility features: None
Features
- Levels: Two
- Stories: 2
- Patio & porch: Covered, Patio
- Has spa: Yes
- Spa features: None, Bath
- Fencing: Block
- Has view: Yes
- View description: Mountain(s), Panoramic
Lot
- Size: 2.49 Acres
- Dimensions: 420 x 467 x 549
- Features: Adjacent to Wash, East/West Exposure, Landscape - Front: Decorative Gravel, Desert Plantings, Low Care, Landscape - Rear: Decorative Gravel, Low Care
Details
- Parcel number: 30550121A
- Zoning: CR1
- Special conditions: Standard
- Other equipment: Intercom
- Horses can be raised: Yes
Construction
Type & style
- Home type: SingleFamily
- Architectural style: Tuscan
- Property subtype: Single Family Residence
Materials
- Frame - Stucco
- Roof: Built-Up
Condition
- Existing
- New construction: No
- Year built: 2009
Utilities & green energy
- Electric: Trico
- Gas: Propane
- Sewer: Septic Tank
- Water: Water Company
Community & HOA
Community
- Features: None
- Security: Alarm Installed, Smoke Detector(s), Wrought Iron Security Door, Alarm System
- Subdivision: New Tucson Unit NO. 30
HOA
- Has HOA: No
Location
- Region: Vail
Financial & listing details
- Price per square foot: $224/sqft
- Tax assessed value: $605,440
- Annual tax amount: $5,027
- Price range: $825K - $825K
- Date on market: 11/20/2025
- Listing terms: Cash,Conventional,Submit,VA
- Ownership: Fee (Simple)
- Ownership type: Sole Proprietor
- Road surface type: Paved