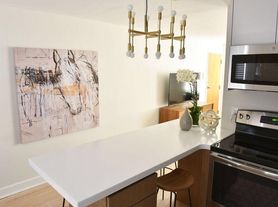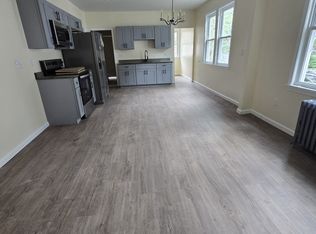CALL/TEXT TO SCHEDULE A SHOWING. This fabulous 2 bedroom / 1.5 bath Mid-Rise/loft style unit located on the top floor is a 5-minute walk to West Hartford Blue Back Square! If you're looking for a PRIME location then look no further. Wonderful restaurants, shops, theaters, public library, and Whole Foods Market are just steps away! 1.2 miles to I-84 and less than 5 miles to downtown Hartford. No need for an Uber, enjoy all the popular restaurants, shops & nightlife without the hassle of driving and parking. This stylish, in-town abode has an open floor plan, kitchen with granite counters, stainless appliances and a breakfast bar. The spiral staircase leads you to a light and bright loft with a 2nd bedroom. Within it has vaulted ceilings, ceiling fan, great walk-in closet space & a full, updated bath. Updated 1/2 bath, new sliders to your deck from LR and 1st floor bedroom, gated entry, cute courtyard and plenty of parking for guests are other bonuses. Tenant covers electricity and internet, all other utilities covered by owner. No dogs, maximum of 2 cats allowed with owner approval (HOA rules). This is a gem! You will be Proud to call this Home! AVAILABLE NOW. Schedule your showing today! OPEN HOUSE 10/19 FROM 2 PM - 4 PM.
Renter is responsible for Internet and Electricity. All other utilities covered by Landlord. Renter's insurance required. Maximum of 2 Cats, No Dogs allowed, per HOA Rules.
Apartment for rent
$2,600/mo
42 N Main St APT 78, West Hartford, CT 06107
2beds
963sqft
This listing now includes required monthly fees in the total price. Learn more
Apartment
Available now
Cats OK
Wall unit
Shared laundry
Off street parking
Baseboard
What's special
Vaulted ceilingsLight and bright loftBreakfast barTop floorWalk-in closet spaceFull updated bathKitchen with granite counters
- 2 days |
- -- |
- -- |
Travel times
Looking to buy when your lease ends?
With a 6% savings match, a first-time homebuyer savings account is designed to help you reach your down payment goals faster.
Offer exclusive to Foyer+; Terms apply. Details on landing page.
Facts & features
Interior
Bedrooms & bathrooms
- Bedrooms: 2
- Bathrooms: 2
- Full bathrooms: 1
- 1/2 bathrooms: 1
Heating
- Baseboard
Cooling
- Wall Unit
Appliances
- Included: Dishwasher, Freezer, Microwave, Oven, Refrigerator
- Laundry: Shared
Features
- Walk In Closet
- Flooring: Carpet, Tile
Interior area
- Total interior livable area: 963 sqft
Property
Parking
- Parking features: Off Street
- Details: Contact manager
Features
- Exterior features: Electricity not included in rent, Heating system: Baseboard, Internet not included in rent, Walk In Closet
Details
- Parcel number: WHARMF8B3836L48P
Construction
Type & style
- Home type: Apartment
- Property subtype: Apartment
Building
Management
- Pets allowed: Yes
Community & HOA
Location
- Region: West Hartford
Financial & listing details
- Lease term: 1 Year
Price history
| Date | Event | Price |
|---|---|---|
| 10/19/2025 | Price change | $2,600-10.3%$3/sqft |
Source: Zillow Rentals | ||
| 10/17/2025 | Sold | $280,000+0%$291/sqft |
Source: | ||
| 10/17/2025 | Listed for rent | $2,900+48.7%$3/sqft |
Source: Zillow Rentals | ||
| 9/18/2025 | Listed for sale | $279,900+55.5%$291/sqft |
Source: | ||
| 8/7/2024 | Listing removed | -- |
Source: Zillow Rentals | ||
Neighborhood: 06107
There are 2 available units in this apartment building

