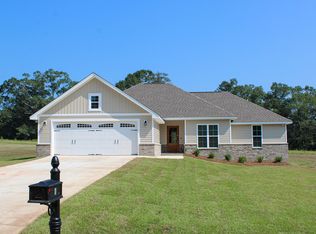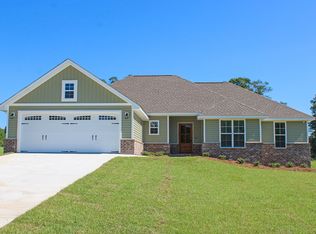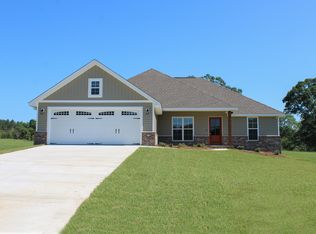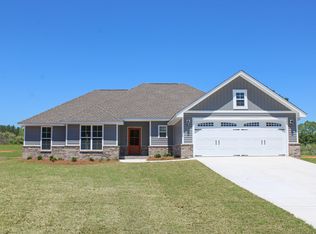Sold
Price Unknown
42 N Slade Rd, Sumrall, MS 39482
3beds
1,570sqft
Single Family Residence, Residential
Built in 2024
-- sqft lot
$254,500 Zestimate®
$--/sqft
$2,010 Estimated rent
Home value
$254,500
$209,000 - $310,000
$2,010/mo
Zestimate® history
Loading...
Owner options
Explore your selling options
What's special
Welcome to this sparkling new 3 bed, 2 bath, brick split plan by Kent Williamson Construction! Located near the highly valued Sumrall schools and 3 1/2 miles from 98 West! This plan is open and flooded with natural light; tray ceilings in the great room and master bedroom; granite counters throughout; energy saving HVAC system and stainless appliances; extra-large walk-in master closet and an upscale tiled walk-in shower; separate laundry room with a wall of built-in cabinetry - This special plan includes a small home office or child's playroom! The 2' blinds are hung; the sod and landscape plants are growing; the covered porch and extended back deck are ready for your family cook-out and relaxing in your new Copper Ridge home!
Zillow last checked: 8 hours ago
Listing updated: November 04, 2024 at 01:01pm
Listed by:
DeLois Smith 601-545-3900,
The All-Star Team Inc
Bought with:
Kelly Thornton, S-59244
Epique Realty
Source: HSMLS,MLS#: 139328
Facts & features
Interior
Bedrooms & bathrooms
- Bedrooms: 3
- Bathrooms: 2
- Full bathrooms: 2
Bedroom 1
- Description: Tray ceiling, two tall windows, two walk-in closets
- Level: Main
Bedroom 2
- Description: Wardrobe closet, ceiling light/fan, front window
- Level: Main
Bedroom 3
- Description: Rear bedroom with wardrobe closet, and ceiling light/fan
- Level: Main
Bathroom 1
- Description: Luxury walk-in shower, luxury vanity area, private w/c
- Level: Main
Bathroom 2
- Description: Hall bath with tub/shower serving bedrooms #2 & #3
- Level: Main
Breakfast
- Description: Granite breakfast bar!
- Level: Main
Dining room
- Description: Spacious dining area flooded with natural light
- Level: Main
Foyer
- Description: Open entrance with high quality entrance door way
- Level: Main
Great room
- Description: Tray ceilings and inviting open and airy living space
- Level: Main
Kitchen
- Description: High quality custom cabinetry with stainless appliances
- Level: Main
Office
- Description: Small office or child's play are or hobby space
- Level: Main
Other
- Description: Hallway with shelved storage
- Level: Main
Other
- Description: 2-car garage with pull-down storage and small storage room
- Level: Main
Utility room
- Description: Very nice laundry area with excellent storage
- Level: Main
Cooling
- Central Air
Features
- Ceiling Fan(s), Step-Up Ceilings, 8' +, Walk-In Closet(s), High Speed Internet, High Ceilings, Granite Counters, Kitchen Island
- Flooring: Plank, Vinyl, Ceramic Tile
- Windows: Window Treatments, Thermopane Windows
- Attic: Pull Down Stairs
- Has fireplace: No
Interior area
- Total structure area: 1,570
- Total interior livable area: 1,570 sqft
Property
Parking
- Parking features: Driveway, Paved, Garage with door
- Has uncovered spaces: Yes
Features
- Levels: One
- Stories: 1
- Patio & porch: Deck, Covered, Porch
- Exterior features: Garden
Lot
- Dimensions: 78.82 x 216.12 x 104 x 195.40
- Features: Irregular Lot, Corner Lot, Subdivision
Construction
Type & style
- Home type: SingleFamily
- Property subtype: Single Family Residence, Residential
Materials
- Brick Veneer, Aluminum/Vinyl Sdng
- Foundation: Slab
- Roof: Architectural
Condition
- New construction: Yes
- Year built: 2024
Details
- Builder name: Kent Williamson
Utilities & green energy
- Sewer: Septic Tank
- Water: Community Water
Community & neighborhood
Security
- Security features: Smoke Detector(s)
Location
- Region: Sumrall
- Subdivision: Other
Price history
| Date | Event | Price |
|---|---|---|
| 11/1/2024 | Sold | -- |
Source: | ||
| 9/25/2024 | Pending sale | $254,000$162/sqft |
Source: | ||
| 8/22/2024 | Listed for sale | $254,000$162/sqft |
Source: | ||
Public tax history
Tax history is unavailable.
Neighborhood: 39482
Nearby schools
GreatSchools rating
- 8/10Sumrall Elementary SchoolGrades: PK-5Distance: 8.9 mi
- 8/10Sumrall Middle SchoolGrades: 6-8Distance: 8 mi
- 8/10Sumrall High SchoolGrades: 9-12Distance: 7.9 mi



