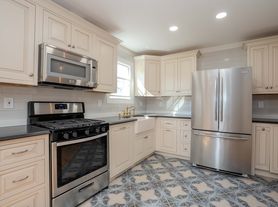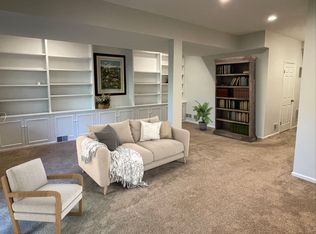Charming with modern convenience in heart of Chatham! Right side of 3 family home offering 3 floors of townhome style living plus basement. Flexible floor plan (dining can be family room with eat in kitchen), wood floors, central air, eat in kitchen, two full baths, SS appliances, granite tops, mud room entry, front porch, separate private entrances, full size laundry and basement storage. Tenant pays 1.5 mth sec dep & NTN req'd. Avail Nov 15. Tenant pays all utilities that are separately metered including sewer/water. Landlord pays annual garbage fee, lawn maintenance and snow removal of 2" or more. Just two blocks to Manhattan direct train, one block to town. Private driveway on right for parking. Easy to highways, schools, parks & more. Pets considered for an additional monthly fee. Photos from prior to current tenants' occupancy. Unit is not vacant. Tax address for building is 44 Summit Ave, mailing/utility address is 42 Summit.
Copyright Garden State Multiple Listing Service, L.L.C. All rights reserved. Information is deemed reliable but not guaranteed.
Apartment for rent
$3,800/mo
42 N Summit Ave #42, Chatham, NJ 07928
4beds
2,000sqft
Price may not include required fees and charges.
Multifamily
Available now
Central air, window unit
In basement laundry
2 Parking spaces parking
Forced air
What's special
Eat in kitchenCentral airBasement storageWood floorsFront porchFull size laundrySs appliances
- 66 days |
- -- |
- -- |
Travel times
Looking to buy when your lease ends?
Consider a first-time homebuyer savings account designed to grow your down payment with up to a 6% match & a competitive APY.
Facts & features
Interior
Bedrooms & bathrooms
- Bedrooms: 4
- Bathrooms: 2
- Full bathrooms: 2
Rooms
- Room types: Laundry Room
Heating
- Forced Air
Cooling
- Central Air, Window Unit
Appliances
- Included: Dishwasher, Dryer, Microwave, Refrigerator, Washer
- Laundry: In Basement, In Unit, Laundry Facilities, Laundry Room
Features
- High Ceilings, Pantry, Stall Shower, Tub Shower
- Flooring: Tile, Wood
- Has basement: Yes
Interior area
- Total interior livable area: 2,000 sqft
Property
Parking
- Total spaces: 2
- Parking features: Assigned, Driveway
- Details: Contact manager
Features
- Stories: 3
- Exterior features: 1 Bedroom, 1 Car Width, 3 Bedrooms, Asphalt, Assigned, Basement, Bath(s) Other, Bedroom 4, Blinds, Carbon Monoxide Detector, Carbon Monoxide Detector(s), Driveway, Fire Extinguisher, Flooring: Wood, Garbage included in rent, Gas Water Heater, Grounds Care included in rent, Heating system: 1 Unit, Heating system: Forced Air, High Ceilings, In Basement, Kitchen, Laundry Facilities, Laundry Room, Level, Lot Features: Level, Open Lot, Residential Area, No Utilities included in rent, On Site, Open Lot, Pantry, Porch, Range/Oven-Gas, Residential Area, Sewage not included in rent, Sidewalk, Smoke Detector, Smoke Detector(s), Snow Removal included in rent, Stall Shower, Storage Room, Storm Door(s), Taxes included in rent, Tub Shower, Water not included in rent
Construction
Type & style
- Home type: MultiFamily
- Property subtype: MultiFamily
Condition
- Year built: 1909
Utilities & green energy
- Utilities for property: Garbage
Community & HOA
Location
- Region: Chatham
Financial & listing details
- Lease term: 12 Months,24 Months,3-5 Years
Price history
| Date | Event | Price |
|---|---|---|
| 9/15/2025 | Listed for rent | $3,800+5.6%$2/sqft |
Source: | ||
| 7/23/2024 | Listing removed | -- |
Source: | ||
| 6/27/2024 | Listed for rent | $3,600$2/sqft |
Source: | ||

