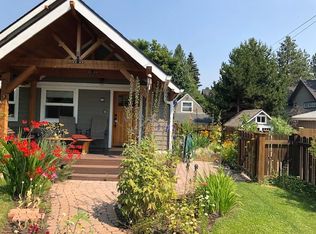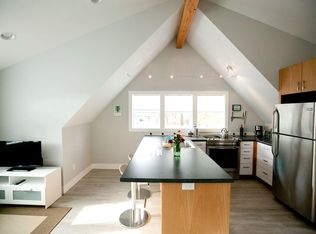Gorgeous bungalow with an ADU just a block to the Deschutes River! This unique opportunity features a completely remodeled first floor, a finished basement, and a detached two story cottage. Enjoy the sunshine from the covered front porch or grab some fresh pickings out of the organic herb garden after relaxing on the back paver patio. This home showcases a beautiful kitchen with European style cabinets, subway tile back splash, stunning quartz counter tops and high end stainless appliances. A classic mix of new and old with vaulted tongue and groove ceilings and the original Douglas Fir wood flooring. The main level bathroom features a dual vanity, tile shower and a large jetted tub. Close-in location offers easy access to the River, Downtown, and the Newport Ave. corridor. Truly one of a kind, this versatile property lends itself to comfortable guest stays, multi-generational living or an income producing investment property
This property is off market, which means it's not currently listed for sale or rent on Zillow. This may be different from what's available on other websites or public sources.

