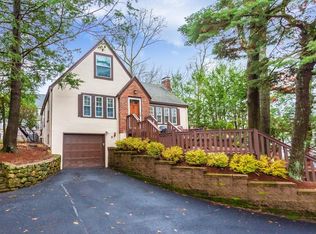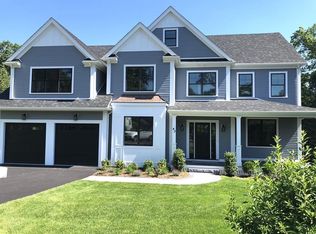Sold for $1,475,000 on 06/23/23
$1,475,000
42 Oakhurst Cir, Needham, MA 02492
4beds
2,296sqft
Single Family Residence
Built in 1939
0.39 Acres Lot
$1,669,400 Zestimate®
$642/sqft
$4,593 Estimated rent
Home value
$1,669,400
$1.52M - $1.85M
$4,593/mo
Zestimate® history
Loading...
Owner options
Explore your selling options
What's special
Walking distance from the train, town center & schools. Thoughtfully maintained by the same owners for a lifetime, this sun-filled southeast facing Colonial sits proudly at the top of a cul de sac, where it has watched over generations of children learning to ride bikes. Completely modern & updated for today’s needs, this home still retains the charm homes built in Needham in the 1930s are known for. The kitchen with granite breakfast bar has ample cabinet & counter space, stainless steel appliances installed in 2020, skylights & a bay window that looks out across the gorgeous backyard. Other amenities include central AC, natural gas heating & hot water, attached one car garage & driveway parking for 4 cars. The expansive & private manicured backyard features a stone patio installed in 2021 & mature flowering shrubs and trees. With a private primary suite,1st floor office,& finished basement perfect for rec room or personal gym, this home truly has it all! First showing 4/28 at 1pm.
Zillow last checked: 8 hours ago
Listing updated: June 25, 2023 at 01:30pm
Listed by:
Laura Perras 617-645-9795,
William Raveis R.E. & Home Services 617-734-8200,
Maryruth Perras 781-724-7726
Bought with:
The Ali Joyce Team
William Raveis R.E. & Home Services
Source: MLS PIN,MLS#: 73103142
Facts & features
Interior
Bedrooms & bathrooms
- Bedrooms: 4
- Bathrooms: 3
- Full bathrooms: 2
- 1/2 bathrooms: 1
Primary bedroom
- Features: Skylight, Cathedral Ceiling(s), Ceiling Fan(s), Closet, Flooring - Hardwood
- Level: Second
Bedroom 2
- Features: Closet, Attic Access, Lighting - Overhead
- Level: Second
Bedroom 3
- Features: Closet, Lighting - Overhead
- Level: Second
Bedroom 4
- Features: Closet, Lighting - Overhead
- Level: Second
Primary bathroom
- Features: Yes
Bathroom 1
- Features: Bathroom - Half, Ceiling Fan(s), Flooring - Hardwood, Beadboard, Pedestal Sink
- Level: First
Bathroom 2
- Features: Bathroom - Full, Bathroom - Tiled With Tub & Shower, Flooring - Stone/Ceramic Tile, Pedestal Sink
- Level: Second
Bathroom 3
- Features: Bathroom - Full, Bathroom - Tiled With Shower Stall, Closet - Linen, Flooring - Stone/Ceramic Tile, Countertops - Stone/Granite/Solid
- Level: Second
Dining room
- Features: Closet/Cabinets - Custom Built, Flooring - Hardwood, Chair Rail, Lighting - Pendant, Crown Molding
- Level: First
- Length: 11
Kitchen
- Features: Skylight, Flooring - Hardwood, Countertops - Stone/Granite/Solid, Breakfast Bar / Nook, Recessed Lighting, Stainless Steel Appliances, Gas Stove
- Level: First
Living room
- Features: Closet/Cabinets - Custom Built, Flooring - Hardwood, Recessed Lighting, Crown Molding
- Level: First
Office
- Features: Flooring - Wall to Wall Carpet, Window(s) - Bay/Bow/Box
- Level: First
- Dimensions: 13 x 8
Heating
- Baseboard, Hot Water, Natural Gas
Cooling
- Central Air
Appliances
- Laundry: Flooring - Vinyl, Electric Dryer Hookup, Washer Hookup, In Basement
Features
- Closet/Cabinets - Custom Built, Lighting - Overhead, Office, Play Room, Walk-up Attic, Internet Available - Broadband, High Speed Internet
- Flooring: Tile, Carpet, Hardwood, Flooring - Wall to Wall Carpet, Flooring - Vinyl
- Doors: Storm Door(s)
- Windows: Bay/Bow/Box, Storm Window(s)
- Basement: Full,Partially Finished,Bulkhead,Sump Pump
- Number of fireplaces: 1
- Fireplace features: Living Room
Interior area
- Total structure area: 2,296
- Total interior livable area: 2,296 sqft
Property
Parking
- Total spaces: 5
- Parking features: Attached, Garage Door Opener, Storage, Paved Drive, Off Street
- Attached garage spaces: 1
- Uncovered spaces: 4
Features
- Patio & porch: Patio
- Exterior features: Patio, Storage, Professional Landscaping, Sprinkler System, Fenced Yard
- Fencing: Fenced
- Frontage length: 95.00
Lot
- Size: 0.39 Acres
- Features: Easements, Gentle Sloping
Details
- Parcel number: 139450
- Zoning: SRB
Construction
Type & style
- Home type: SingleFamily
- Architectural style: Colonial
- Property subtype: Single Family Residence
Materials
- Frame
- Foundation: Concrete Perimeter
- Roof: Shingle
Condition
- Year built: 1939
Utilities & green energy
- Electric: Circuit Breakers, 200+ Amp Service
- Sewer: Public Sewer
- Water: Public
- Utilities for property: for Gas Range, for Electric Dryer, Washer Hookup
Community & neighborhood
Community
- Community features: Public Transportation, Shopping, Medical Facility, Public School
Location
- Region: Needham
Price history
| Date | Event | Price |
|---|---|---|
| 6/23/2023 | Sold | $1,475,000+11.3%$642/sqft |
Source: MLS PIN #73103142 | ||
| 5/2/2023 | Pending sale | $1,325,000$577/sqft |
Source: | ||
| 5/2/2023 | Contingent | $1,325,000$577/sqft |
Source: MLS PIN #73103142 | ||
| 4/26/2023 | Listed for sale | $1,325,000$577/sqft |
Source: MLS PIN #73103142 | ||
Public tax history
| Year | Property taxes | Tax assessment |
|---|---|---|
| 2025 | $14,009 +39.2% | $1,321,600 +64.4% |
| 2024 | $10,066 -0.5% | $804,000 +3.7% |
| 2023 | $10,113 +4% | $775,500 +6.6% |
Find assessor info on the county website
Neighborhood: 02492
Nearby schools
GreatSchools rating
- 9/10High Rock SchoolGrades: 6Distance: 0.4 mi
- 10/10Needham High SchoolGrades: 9-12Distance: 1 mi
- 9/10Pollard Middle SchoolGrades: 7-8Distance: 0.6 mi
Schools provided by the listing agent
- Elementary: Newman
- Middle: Hirock/Pollard
- High: Needham
Source: MLS PIN. This data may not be complete. We recommend contacting the local school district to confirm school assignments for this home.
Get a cash offer in 3 minutes
Find out how much your home could sell for in as little as 3 minutes with a no-obligation cash offer.
Estimated market value
$1,669,400
Get a cash offer in 3 minutes
Find out how much your home could sell for in as little as 3 minutes with a no-obligation cash offer.
Estimated market value
$1,669,400

