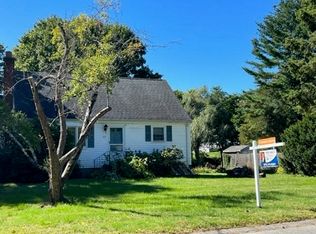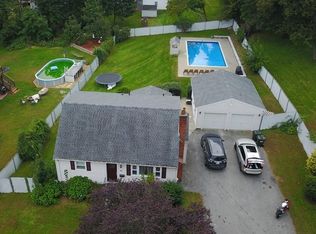Sold for $530,000
$530,000
42 Old Bolton Rd, Hudson, MA 01749
3beds
1,690sqft
Single Family Residence
Built in 1962
0.37 Acres Lot
$531,000 Zestimate®
$314/sqft
$3,019 Estimated rent
Home value
$531,000
$494,000 - $573,000
$3,019/mo
Zestimate® history
Loading...
Owner options
Explore your selling options
What's special
Located in a sought-after location, this home is seeking some new vision. The main level boasts wood floors and a bright, welcoming living room with a cozy fireplace as its centerpiece. The lower level adds versatility with a potential office or additional bedroom, along with a spacious family room. There are 3 bedrooms and a bath. Step outside to enjoy the private backyard, complete with space for a fall firepit and an enticing inground pool for endless summer fun. This outdoor oasis offers year-round entertainment options for gatherings or quiet moments of relaxation. With solid bones and abundant potential, this home is ready for your personal touch and updates. Located in one of MetroWest’s fastest-growing communities, it's the perfect opportunity to customize and create the home of your dreams while enjoying the best of both Hudson and Bolton living.
Zillow last checked: 8 hours ago
Listing updated: July 23, 2025 at 11:49am
Listed by:
The Goneau Group 508-868-4090,
Keller Williams Realty North Central 978-779-5090,
The Goneau Group 508-868-4090
Bought with:
Amy Archer
Keller Williams Realty Leading Edge
Source: MLS PIN,MLS#: 73366107
Facts & features
Interior
Bedrooms & bathrooms
- Bedrooms: 3
- Bathrooms: 1
- Full bathrooms: 1
Primary bedroom
- Features: Closet, Flooring - Hardwood
- Level: First
Bedroom 2
- Features: Closet, Flooring - Hardwood
- Level: First
Bedroom 3
- Features: Closet, Flooring - Hardwood
- Level: First
Bathroom 1
- Level: First
Family room
- Features: Wood / Coal / Pellet Stove
- Level: Basement
Kitchen
- Features: Flooring - Vinyl, Open Floorplan
- Level: First
Living room
- Features: Flooring - Hardwood
- Level: First
Office
- Level: Basement
Heating
- Forced Air, Natural Gas
Cooling
- Window Unit(s)
Appliances
- Included: Range, Dishwasher, Refrigerator, Washer, Dryer
- Laundry: In Basement
Features
- Office
- Flooring: Wood, Vinyl
- Basement: Full,Sump Pump
- Number of fireplaces: 1
- Fireplace features: Family Room, Living Room
Interior area
- Total structure area: 1,690
- Total interior livable area: 1,690 sqft
- Finished area above ground: 954
- Finished area below ground: 736
Property
Parking
- Total spaces: 4
- Parking features: Paved Drive, Off Street
- Uncovered spaces: 4
Features
- Patio & porch: Porch - Enclosed, Patio
- Exterior features: Porch - Enclosed, Patio, Pool - Inground, Storage, Fenced Yard
- Has private pool: Yes
- Pool features: In Ground
- Fencing: Fenced/Enclosed,Fenced
Lot
- Size: 0.37 Acres
- Features: Level
Details
- Parcel number: M:0005 B:0000 L:0015,538459
- Zoning: SA8
Construction
Type & style
- Home type: SingleFamily
- Architectural style: Split Entry
- Property subtype: Single Family Residence
Materials
- Frame
- Foundation: Concrete Perimeter
- Roof: Shingle
Condition
- Year built: 1962
Utilities & green energy
- Sewer: Public Sewer
- Water: Public
- Utilities for property: for Gas Range
Community & neighborhood
Community
- Community features: Shopping, Park, Walk/Jog Trails, Medical Facility, Bike Path, Conservation Area, Public School
Location
- Region: Hudson
Other
Other facts
- Listing terms: Contract
Price history
| Date | Event | Price |
|---|---|---|
| 7/23/2025 | Sold | $530,000+6%$314/sqft |
Source: MLS PIN #73366107 Report a problem | ||
| 5/27/2025 | Contingent | $499,900$296/sqft |
Source: MLS PIN #73366107 Report a problem | ||
| 5/20/2025 | Listed for sale | $499,900$296/sqft |
Source: MLS PIN #73366107 Report a problem | ||
| 12/19/2024 | Listing removed | $499,900$296/sqft |
Source: MLS PIN #73303981 Report a problem | ||
| 12/11/2024 | Price change | $499,900-2.9%$296/sqft |
Source: MLS PIN #73303981 Report a problem | ||
Public tax history
| Year | Property taxes | Tax assessment |
|---|---|---|
| 2025 | $6,697 +4.8% | $482,500 +5.7% |
| 2024 | $6,392 +7.6% | $456,600 +12.3% |
| 2023 | $5,938 +3.3% | $406,700 +12.3% |
Find assessor info on the county website
Neighborhood: 01749
Nearby schools
GreatSchools rating
- 6/10David J. Quinn Middle SchoolGrades: 5-7Distance: 0.5 mi
- 4/10Hudson High SchoolGrades: 8-12Distance: 2.3 mi
- 7/10Mulready Elementary SchoolGrades: PK-4Distance: 1.1 mi
Get a cash offer in 3 minutes
Find out how much your home could sell for in as little as 3 minutes with a no-obligation cash offer.
Estimated market value$531,000
Get a cash offer in 3 minutes
Find out how much your home could sell for in as little as 3 minutes with a no-obligation cash offer.
Estimated market value
$531,000

